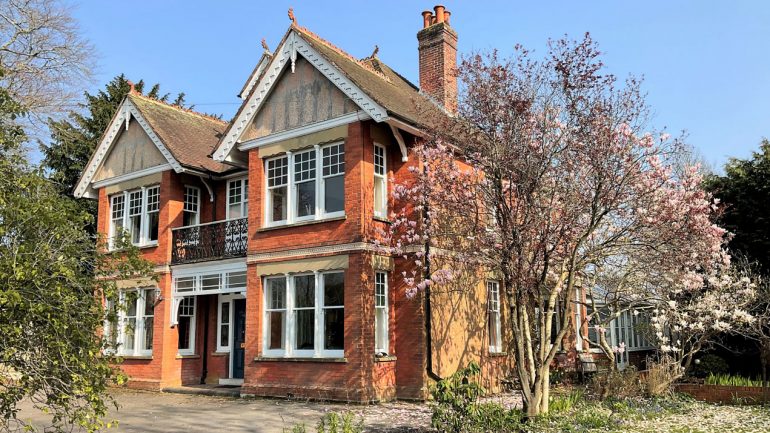This substantial 3,670 sq ft family home is believed to date back to 1890’s, over the years this property has been skilfully adapted and enhanced by the current owners to cater for modern needs. Situated on approximately 0.3 of an acre plot.
Solid oak doors with Victorian etched glass panels are throughout downstairs, first leading through to the dual aspect living room, where eyes are drawn to the polished hardwood surround of the open fireplace with tiled grate and hearth.
The snug, with its deep-set, sash bay windows enjoys a southerly aspect and a marble working fireplace with tiled inlay and hearth. A solid pine marginal glazed door leads through to the light-filled Orangery style double glazed conservatory, where two pairs of double French windows open out to the paved courtyard and south side garden.
For more formal gatherings, the dining room offers a substantial space with Victorian accents and a marble fireplace. The kitchen’s dining area is brimming with character and provides space for a large dining table. There is a gas-fired twin oven/hotplate AGA and a Victorian pulley clothes drier.
A rear hall leads from the kitchen to the rear entrance porch, and the wine cellar and utility room, with a butlers sink, further shelving, cupboard space and plumbing for laundry appliances.
A second staircase, the ‘maids’ stairs’, rise to the first floor from this rear hallway too. A cloakroom/wc completes the ground floor accommodation. The boiler room/log store and gardeners WC are accessed externally.
There are five bedrooms on the first floor, all enjoying the period character shared throughout this generously proportioned home. The master bedroom benefits from a large en-suite shower room, with a return door to the landing. Double French doors provide access on a westerly aspect decked balcony with wrought iron balustrade.
The principal bathroom with dual aspect sash windows is half tiled with art nouveau motifs, a period style basin, and a beautiful free standing cast iron, roll top bathtub. There is also a large, fully tiled shower cubicle.
Stairs lead to a second-floor landing, where there is access into bedroom six – an attic room, and eaves storage which extend around the second floor. Also from the landing is a walkthrough shelved space, that could be used as a storage room or secondary office. This in turn leads through to a substantial office, which could also be used as a teenage den.
The courtyard garden is secured by a brick-built wall with ironwork railings. Around the south side of the house, a path leads around to the lawned area, edged with borders of flowers and shrubs. An ornamental brick-built pond sits by a medlar tree and west facing patio, ideal for sundowners, and from here a pathway leads to the timber garden shed. This section of the garden enjoys privacy and screening from the mature hedging and trees around the boundaries.
A substantial, and sheltered, paved courtyard garden adjoins the rear of the property, and a wrought iron gate provides access into the enclosed vegetable garden, where there are raised beds and a selection of apple trees and blackberry bushes. The detached garage is attached to a large workshop/studio and benefits from power and light (separately fused from the main house).
Ringwood Offers Over £1,250,000
WOOLLEY & WALLIS
01425 482380 | www.w-w.co.uk







Leave a Reply