An exceptional diverse domain – the main house steeped in history dating back to the 17th century.
The property is surrounded by approximately 20 acres of formal grounds and paddock land, serviced by an extensive ranges of stable, outbuildings and garages that have been lovingly cared for by the same family for 81 years.
In addition to this is Chevron Cottage, a modern dwelling reflecting the countryside location with its picturesque design. The house, cottage and outbuildings amount to approx. 9000 sq ft with enviable, far-reaching views towards the coast.
Crows Oak has been sympathetically remodelled and extended to around 3,500 sq ft from the original thatched farm workers cottage which dates back to 1696. Off the hallway, the impressive, double aspect sitting room features a large bay window and gas fire with stone fireplace.
The formal dining room also boasts a delightful bay window and adjoins the kitchen/family room. There is also a snug/library with exposed brick fireplace off the reception hall which was the sitting room of the original cottage.
The superb open plan kitchen/family room is the heart of the home with spacious sitting and dining areas, and panoramic windows offering views to the garden. Adjacent to the kitchen is a utility room with a sink, a further range of units and a pantry. Also on the ground floor is a spacious double bedroom with dressing room and ensuite shower room.
On the first floor the extensive master suite has a dressing area with a range of storage and an ensuite bathroom with a basin, WC, bath and separate shower. There are a further 3 double bedrooms and 2 single bedrooms, 3 of which have built in storage, and a family bathroom with a basin, WC, spa bath and corner shower unit.
Crows Oak enjoys a paved terrace and mature, formal gardens. Areas for relaxation and dining have been thoughtfully incorporated, with a sectioned-off vegetable garden/ children’s play area, two summer houses, a large greenhouse and outside dining area, defined by climbing roses. The grounds are serviced by a substantial oak-framed triple garage, single garage, and extensive driveway.
Approximately 20 acres of gently sloping land is set mainly to the north of the main house and is divided into 16 recently fenced paddocks. The vendor has informed us that the property has commoners rights.
The extensive outbuildings include stores, workshops, studios, stallion height stables, calf pens, a summer house and gym. The former milking parlour was converted in 2016 and has the potential to be used as an annexe subject to planning permission. Currently set up as offices.
The stable block comprises four, large loose boxes currently being used as two stables, a tack room and a studio. An additional brick built stable block has two loose boxes, calf pens and a stable with pen.
Chevron Cottage was built in 2005 and comprises an entrance hall, sitting room, open plan kitchen/dining room with modern cream base and wall units and cloakroom with WC on the ground floor. The master bedroom with ensuite shower room, two further bedrooms and the family bathroom, with separate bath and corner shower unit, are on the first floor.
Outside, the garden is mainly laid to lawn and benefits from a timber framed garage, carport and driveway providing ample off-road parking. The property also has its own access from Crow Hill.
Crow, Ringwood Guide Price £3,500,000
WOOLLEY & WALLIS
01425 482380 | www.w-w.co.uk
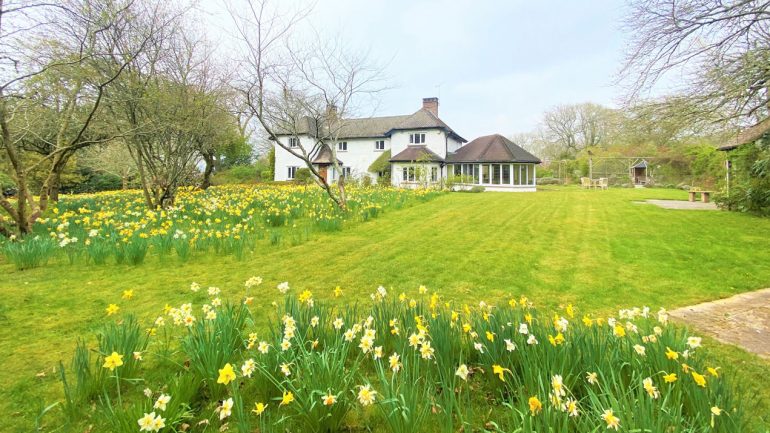
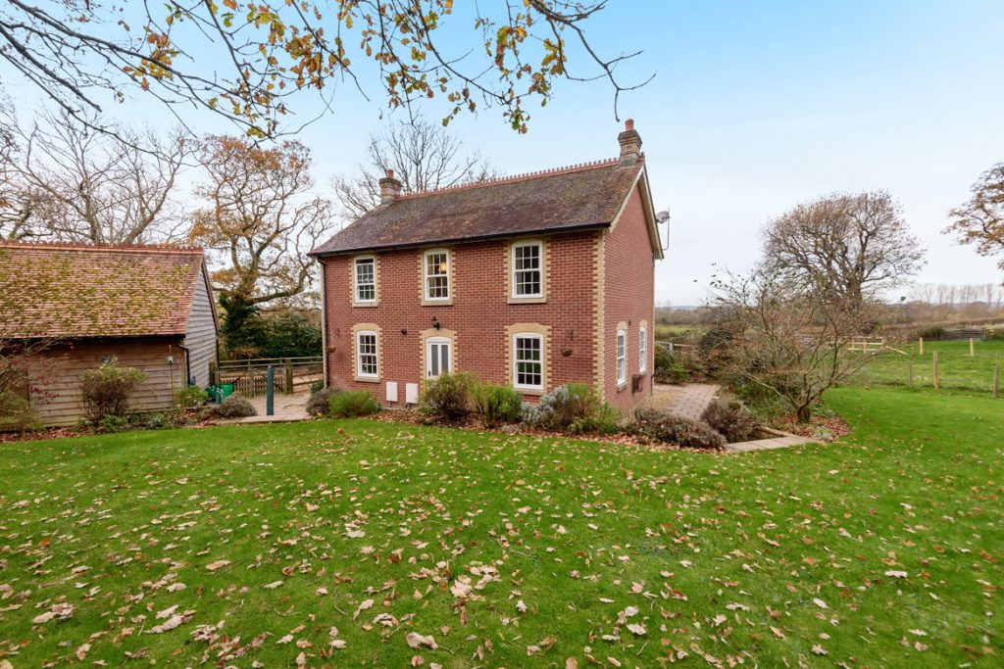
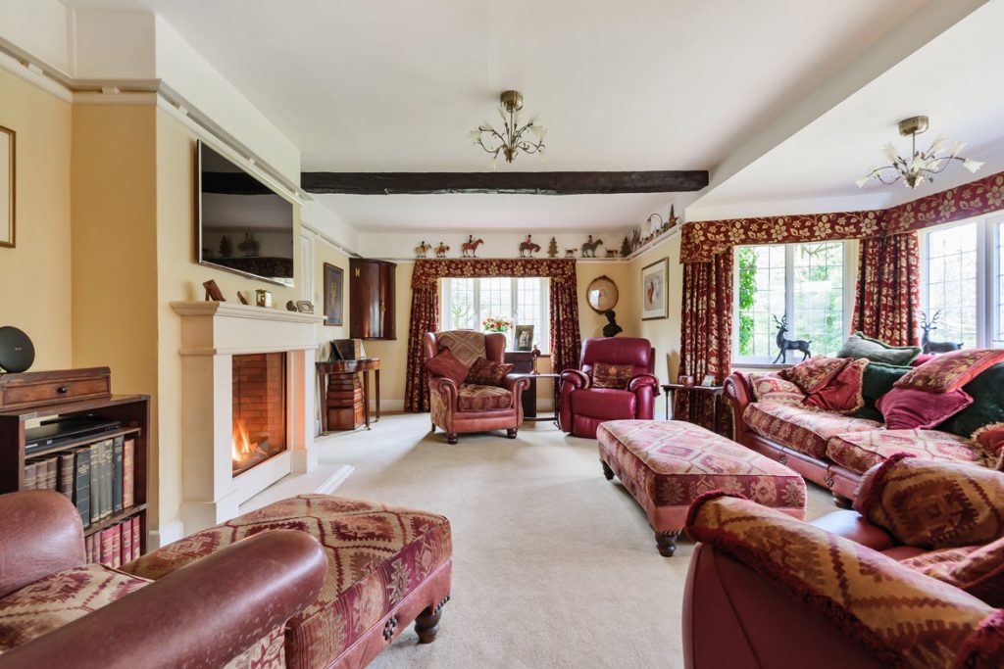
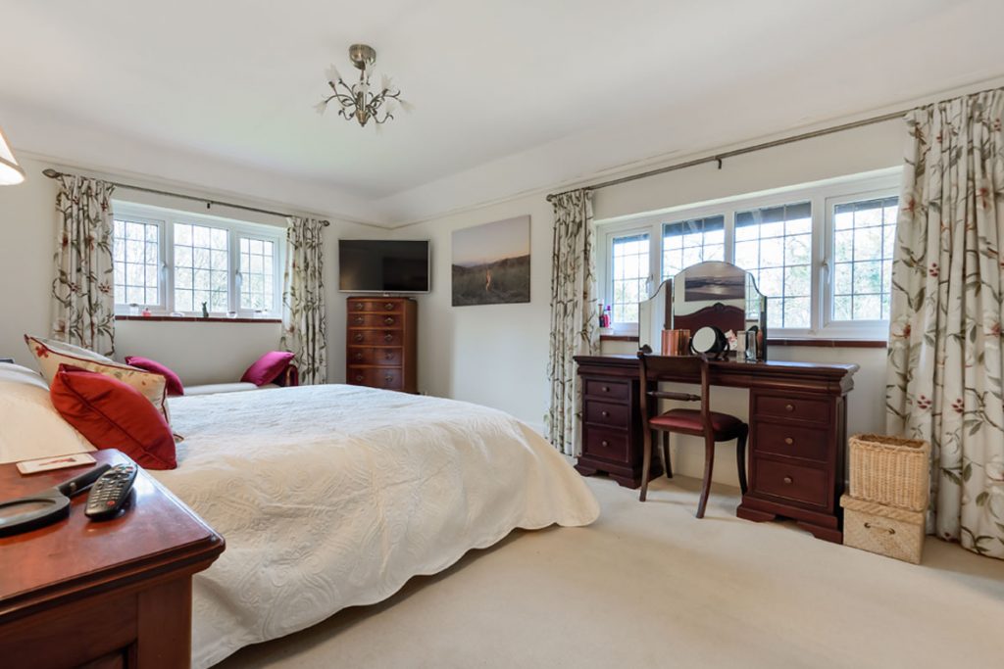
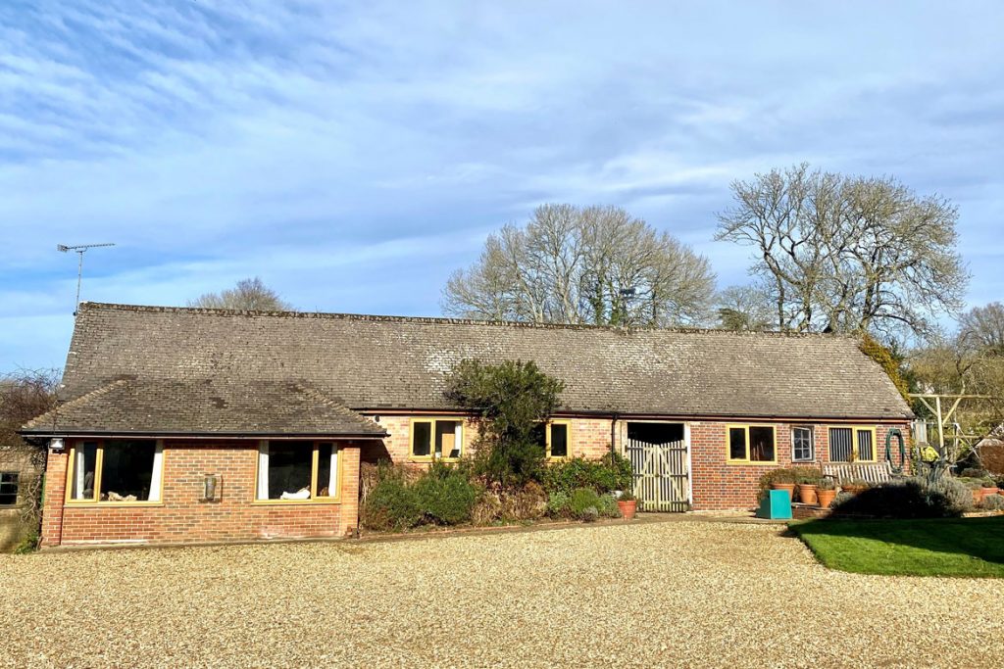
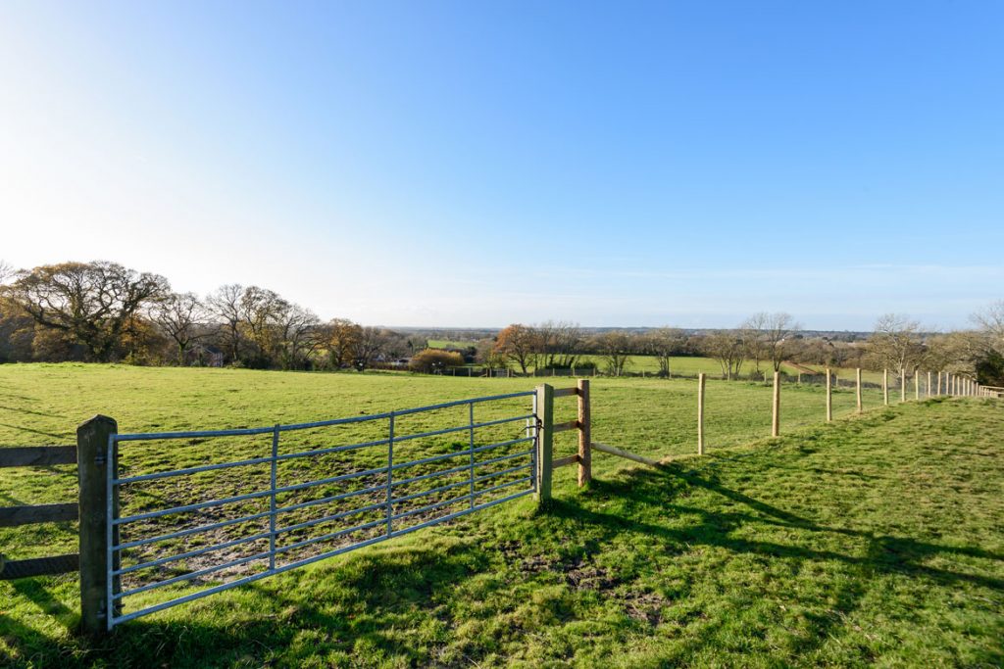

Leave a Reply