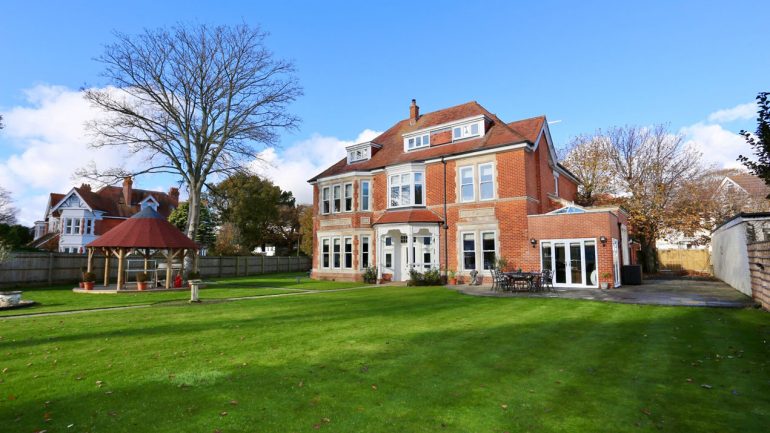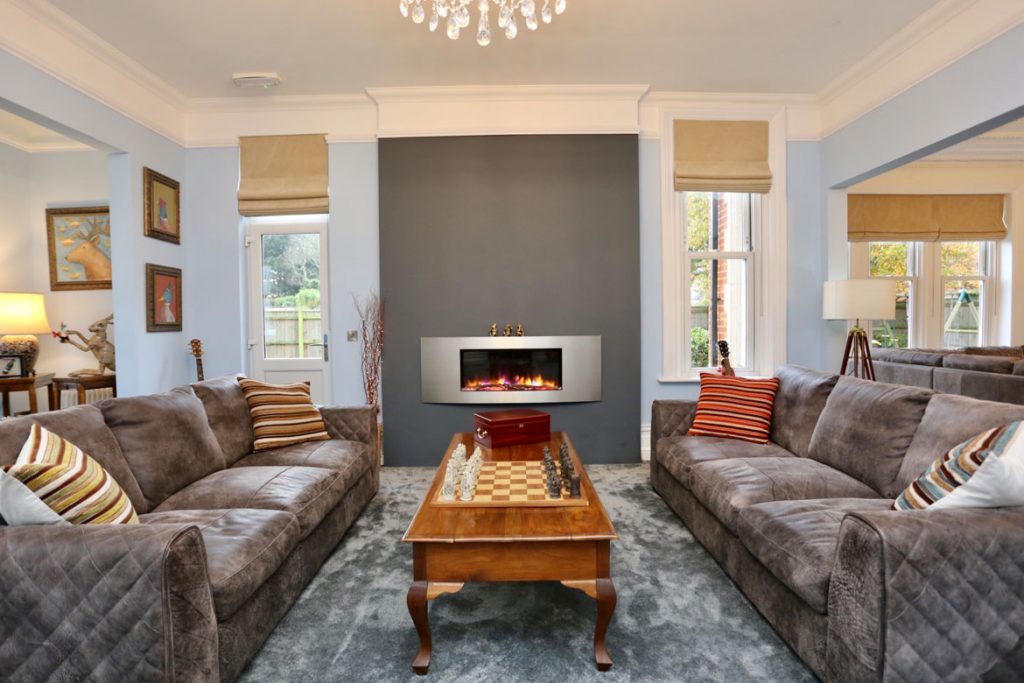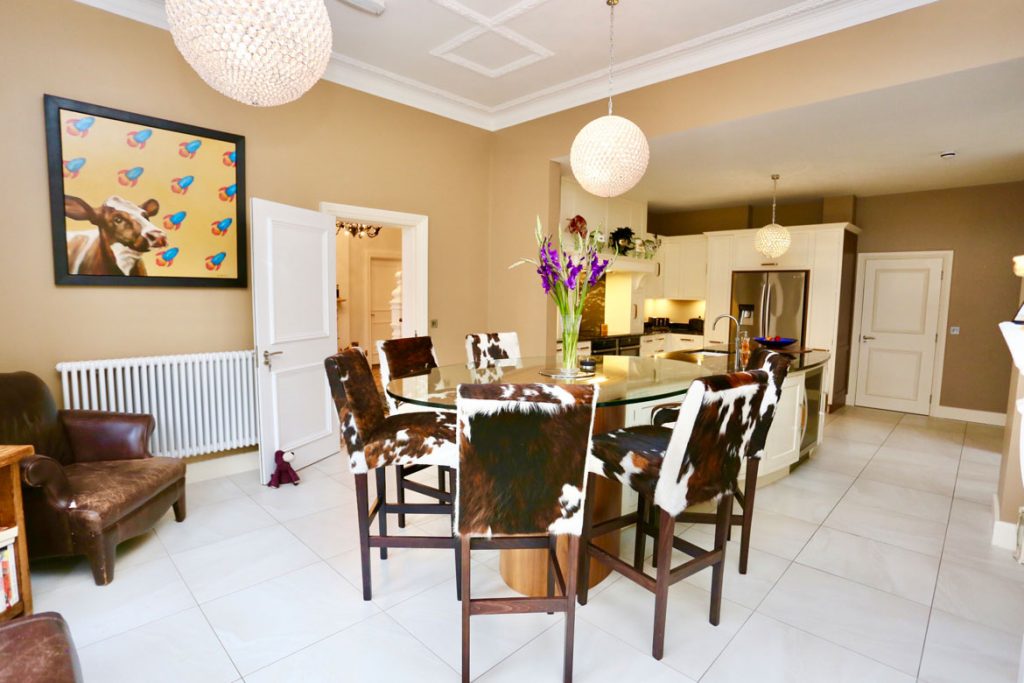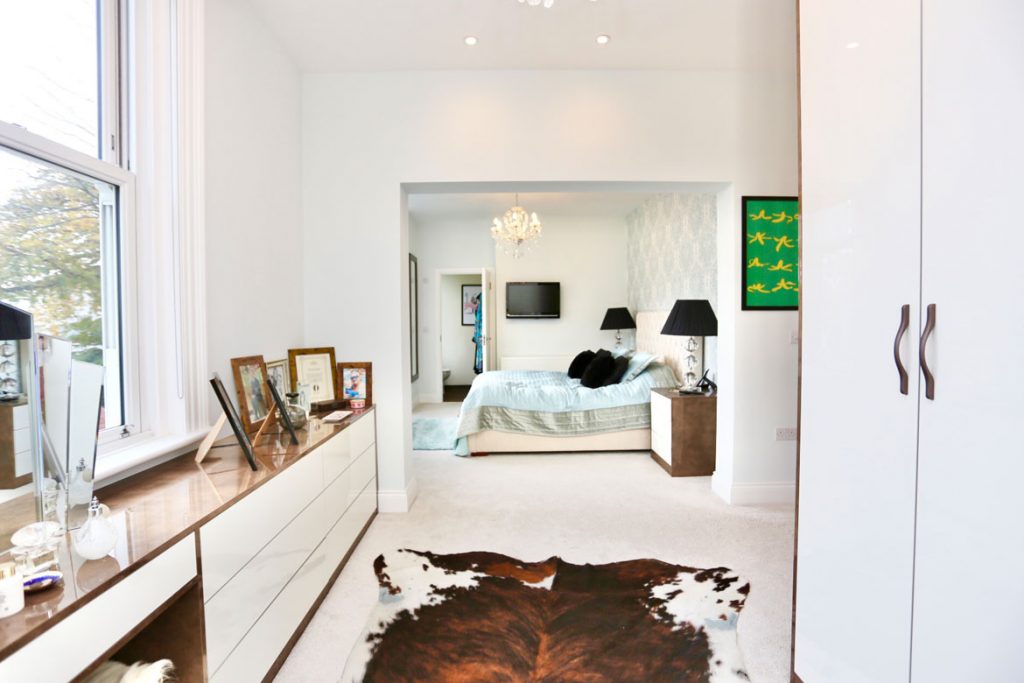This truly magnificent, 6695 sq. ft Edwardian villa, Chalfield Manor is positioned on well over a quarter acre of private land and offers the most luxurious, modern and high quality accommodation.
Renovated only a few years ago to an exquisite standard, the manor which is made up of beautifully landscaped gardens, extensive terracing and a large custom built wooden gazebo for outdoor entertaining with ample space to add a heated swimming pool.
The residence has eight bedroom suites and vast reception rooms with notably high ceilings with the original crown mouldings wonderfully maintained. A truly incredible 28ft kitchen/Dining space which opens out on to the estate, together with a converted basement which is currently used as a family games room.
On entering the house there is an imposing reception hall with stunning tiled flooring and working log burner fire, a legacy of homes of the era which truly sets the tone for the rest of the property.
The drawing room and lounge have been combined into one exceptionally grand 43ft area – a space which flows seamlessly. This grand room has large bay windows to the southern and westerly aspects of the grounds allowing for sunlight to stream in.
The kitchen is a bespoke Jane Cheel design exclusively for this home and has been expertly fitted. The contemporary, framed shaker style cabinetry is complimented wonderfully by the Cosmic Gold granite counter tops. NEFF double ovens and a ceramic hob sit under the custom-built extractor hood. The island features an integrated Neff dishwasher and Caple temperature-controlled wine fridge. The sink is set into the granite work top and has a Quooker instant boiling water tap. To the other end of the expansive island is a raised glass tabletop ideal for casual dining and evening cocktails.
The formal dining area benefits from French doors leading out on to the grounds and terrace. To the rear of the kitchen is a large pantry cupboard and the corridor which runs along the rear of the home also has a separate chefs prep kitchen, laundry room and a boot room with fitted storage.
The master suite comprises of a stunning bedroom with a standalone bathtub set in front of the picture window. To either end of the suite you will find his and hers luxury ensuite shower rooms.
The master suite also benefits from a separate dressing area with a range of high end fitted wardrobes and a matching dressing table which runs the length of the room.
Bedrooms two and three are exceptionally large rooms with bay windows and both feature ensuite bathrooms. The fourth and fifth bedrooms on this floor also benefit from ensuite shower rooms and are excellent sized double rooms.
On the top floor you will find additional bedrooms, a large office with adjoining galley kitchen and large storage rooms. The executive office space will provide for all your work from home needs, you can bring the boardroom home with you and still keep work life separate form home life with the use of the adjoining kitchen area.
The largest bedroom on this level features an exquisite walk in wardrobe with built in storage. The second and third bedrooms on his level again both feature ensuite shower rooms with full suites and are both spacious double rooms. One bedroom also has an original feature fireplace.
The exterior of the manor house has a stunning traditional Edwardian canopy style porch with traditional wooden pillars. The red brick exterior has been exceptionally well maintained and the original sash windows have been lovingly replaced with double glazed sash windows. The side extension which has become the dining area has been built with the original beauty of the home in mind.
Boscombe Manor, £2,000,000
WINKWORTH
T. 01202 434365
E. southbourne@winkworth.co.uk





Leave a Reply