In the world of interior design, achieving the delicate balance between modernity and homely warmth is an art form. At Studio 30 Interiors, we recently had the pleasure of realising this vision in a breathtaking kitchen and interior project that seamlessly marries contemporary aesthetics with cosy charm.
Our journey began with a client’s simple yet profound request: to craft a space that exudes brightness and modernity while embracing the comforting allure of home. Armed with a clear directive and a penchant for detail, we embarked on a collaborative process that would redefine their living space.
From the outset, it was evident that birch wood would play a pivotal role in the design scheme. Drawing inspiration from the client’s vision of a panelled wall extending from the entrance, we set out to create a fluid transition from the foyer to the expansive kitchen, dining, and living areas beyond.
Under the astute guidance of Matthew, our Managing Director, strategic interventions were made to infuse the space with a captivating “wow” factor. By opening up a section of the internal wall, we crafted an inviting entrance that beckons guests to explore further, offering glimpses of the lush garden beyond.
Central to the design was the incorporation of wood cladding—a nod to the client’s affinity for natural elements. This feature not only added warmth but also concealed discreet doors leading to essential spaces like bathrooms, bedrooms, and the home study, ensuring a harmonious blend of form and function.
A focal point of the interior, the kitchen was meticulously curated to reflect both sophistication and practicality. Our flagship Pronorm Y-LINE kitchen, adorned with Arctic white anti-fingerprint lacquered doors, seamlessly complemented the pristine walls, while subtle wood accents added depth and character.
Attention to detail was paramount, with meticulous touches such as the 10mm shadow gap meticulously replicated in both the plastered walls and kitchen furniture, fostering a sense of continuity and refinement throughout the space.
To enhance the ambiance further, bespoke lighting solutions were integrated, underscoring the importance of illumination in elevating the overall atmosphere. Roof lanterns, strategically positioned to capture varying light patterns throughout the day, imbued the space with an ethereal glow, accentuating its inherent beauty.
One of the crowning achievements of the project was the creation of a snug window seat nestled within a deep alcove—an inviting nook where one could bask in the warmth of natural light and savour moments of tranquillity.
From conception to completion, the project spanned from March 2022 to December 2023—a testament to our commitment to delivering excellence and exceeding client expectations. At Studio 30 Interiors, we pride ourselves on offering a turnkey service that seamlessly orchestrates every aspect of the design process, allowing our clients to embark on their design journey with confidence and ease.
In the tapestry of interior design, every element serves a purpose, every detail tells a story. With this project, we have woven together light, warmth, and functionality to create a space that not only captivates the senses but also nurtures the soul—a testament to the transformative power of design.
CONTACT
T. 01425 209900
E. contact@studio30interiors.com
A. Unit 1 Parkland Place, Old Milton Road, New Milton, Hampshire, BH25 6DJ
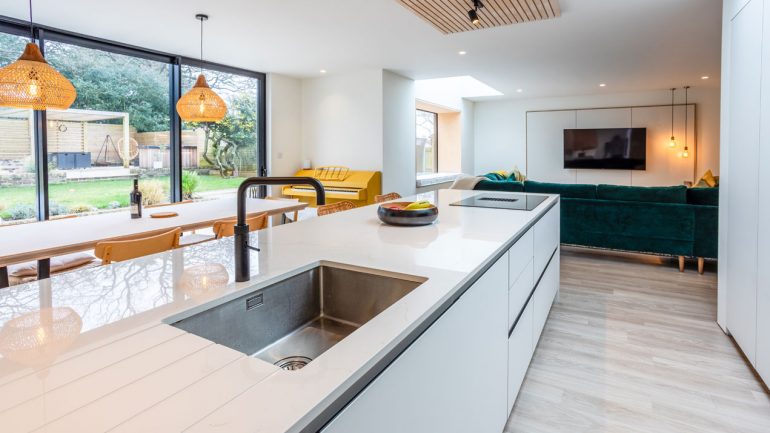
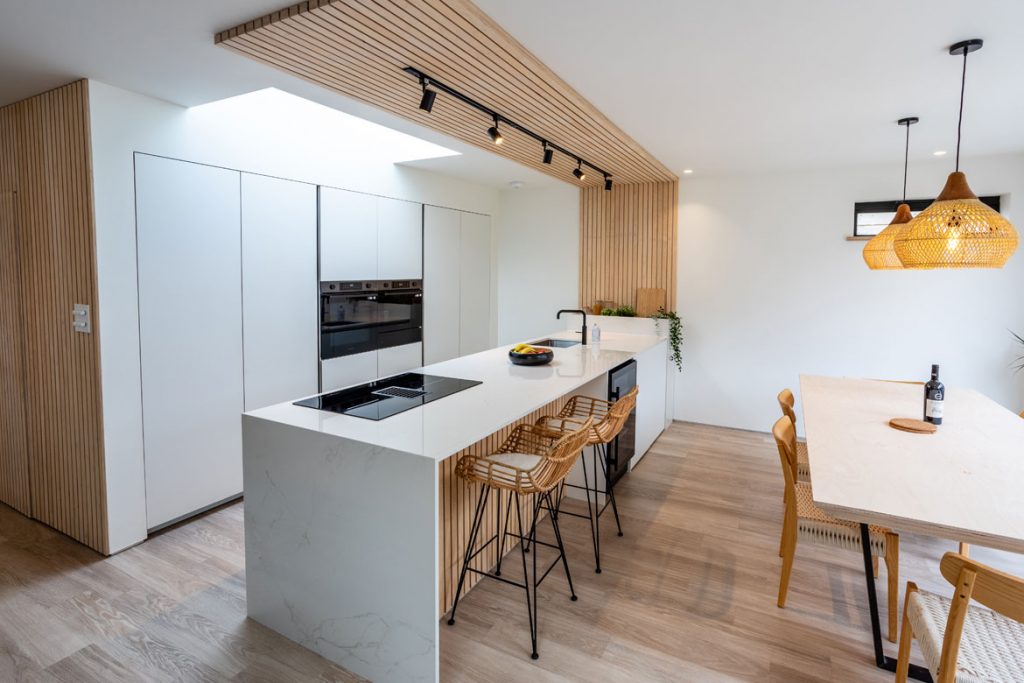
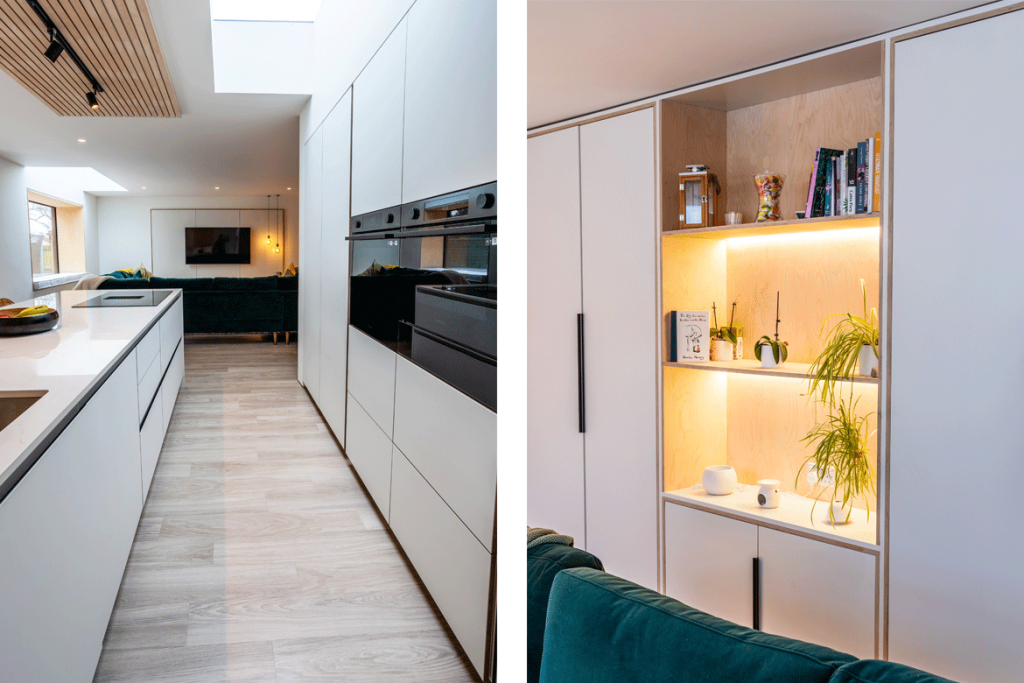
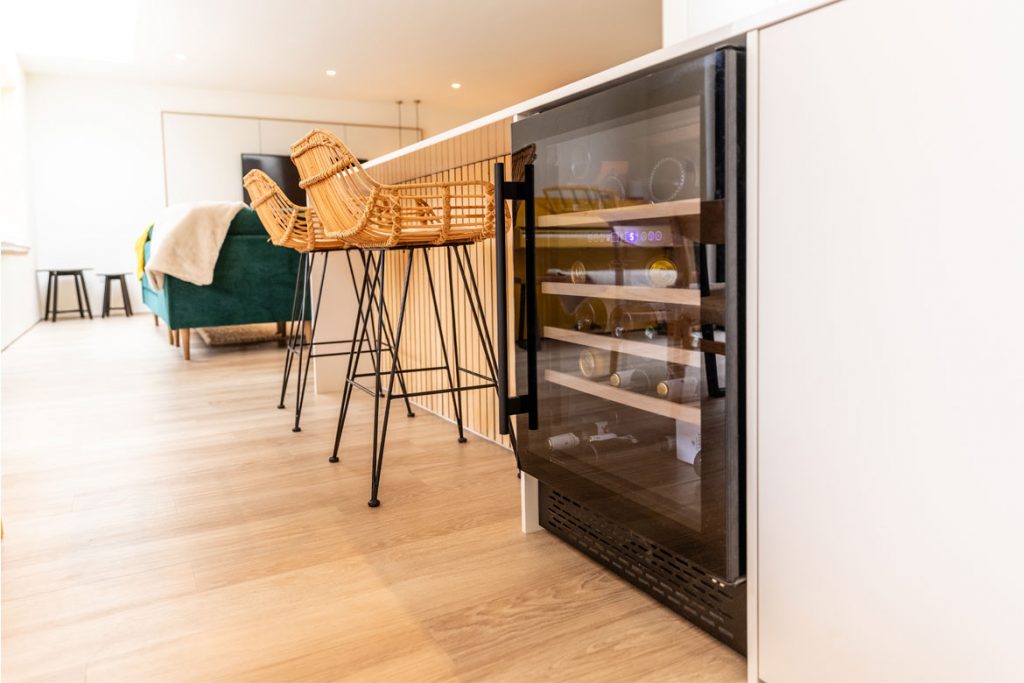
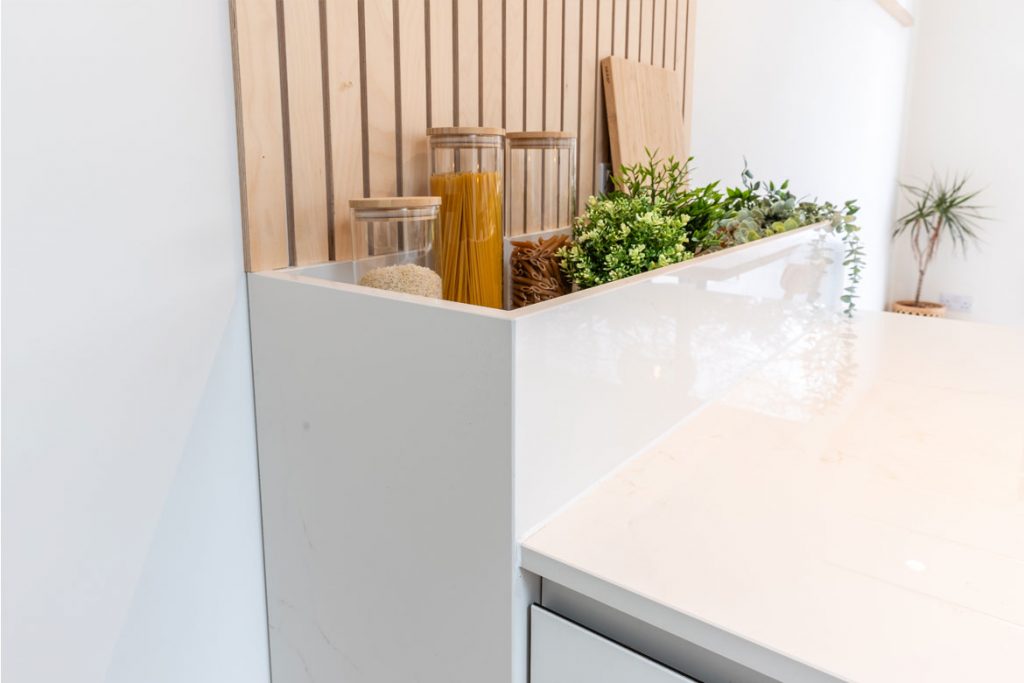

Leave a Reply