Studio 30 Interiors push the limits and expand the boundaries to deliver exceptional design.
Studio 30 Interiors is a creative kitchen and multi-room design studio located in New Milton, Hampshire, who design and deliver luxurious and stylish kitchens and interiors for every room in your home.
We spoke with Matt Morris, Managing & Creative Director at Studio 30 Interiors, to gain an insight into the bespoke service they offer clients to help maximise the interior potential of their homes.
How did you get into designing kitchens/interiors?
I am thrilled to share my journey into the world of kitchen and interior design, a passion that has been nurtured and honed over many years. From an early age, I found myself captivated by the way an interior could be shaped to evoke emotions, facilitate functionality, and reflect individual personalities. This curiosity prompted me to explore various design concepts, study architectural marvels, and immerse myself in the world of Interior design.
As I honed my skills and expanded my knowledge, I discovered the pivotal role that kitchens and interiors play in our beloved homes and daily lives. The realisation that a well-designed kitchen isn’t just a culinary workspace, but a hub for creating memories and fostering connections, fuelled my desire to delve deeper into this specialised niche.
Throughout my journey of dedicated study and practical application, I cultivated an in-depth understanding of the various elements that contribute to exceptional design. I learned to balance textures, colours, and materials to craft harmonious compositions that evoke both comfort and elegance, I’ve been fortunate to learn from mentors, collaborate with talented professionals, and stay attuned to evolving design trends. This continuous learning process has been instrumental in shaping my approach to designing kitchens and interiors, allowing me to harmoniously blend form and function.
The launch of Studio 30 Interiors marked a pivotal moment in my career. It provided a platform to showcase my portfolio, share design insights, and connect with clients who shared my vision for thoughtful, impactful spaces. The website became a canvas to display the diverse projects and exclusive manufacturers I’ve chosen to partner with, each one a testament to the dedication and passion I pour into every design endeavour.
Today, designing kitchens and interiors is not just a profession; it’s a calling that allows me to channel my creativity and expertise into crafting environments that truly resonate with people. Every project I undertake is an opportunity to create a space that goes beyond aesthetics, becoming an integral part of a person’s story.
In essence, my journey into designing kitchens and interiors is a fusion of innate curiosity, unwavering dedication, and the joy of turning ordinary spaces into extraordinary experiences. The evolution continues, as I remain committed to pushing boundaries, embracing innovation, and creating designs that leave a lasting impression.
What can people expect to find in your showroom?
- Kitchen Brands – A diverse range of Kitchens and living displays. We have three Kitchen displays on show, two of these displays are Pronorm and one is an operational demo display. In the working kitchen, you can enjoy booked cooking demonstrations partnered with our premium partnership with appliance brand Novy, or you might like to use our free refreshment area showcasing the award-winning Quooker Cube or Dunovox Wine cooler. Soon to be launching a new exclusive partnership with a luxury Italian manufacturer this will be replacing our third display.
- Décor Items – With a dedicated sample display we can showcase the full Pronorm collection with over 150 stocked colours, across all price groups and door finishes. In this display, we also showcase our extensive stone work surface collection as well as decorative accessories, glass, colour swatches, NCI colour charts, lighting, soft furnishings, etc.
- In each display I have chosen to show customisations that are specified to each manufacturer, these special requests are always discussed on every appointment.
- Consultation areas – Many displays have been set up so they show as a complete kitchen, you won’t find part displays in our showroom. Many clients like to gather around our displays but when we have scheduled consultations we like to present in our living area that’s set off from the working kitchen. In this living area you will be seated on a comfy sofa whilst having your favourite refreshment – watching your designs come to life on the wide screen TV.
- Technology Integration & Energy Efficiency – With so many homes now becoming smart homes it would only make sense to offer smart thinking when choosing your appliances and accessories. Smart appliances now can be connected simply by an App and controlled remotely from your mobile or tablet, this then allows you to have full control of your new kitchen integrated with your smart home. You tend to see a lot of these examples showcased around our showroom.
Why is everyone talking about your kitchens and what makes them different?
Discover a revolution in interior living at Studio30Interiors.com. We’re not just about kitchens; we’re about transforming your way of living. Our philosophy extends beyond a mere purchase – we believe in creating a seamless fusion of functionality and aesthetics that resonates with your lifestyle.
What sets us apart? It’s our unwavering commitment to exceptional design. But don’t just take our word for it – our satisfied clients are a testament to our prowess. Curious? Reach out to those who have experienced the Studio30Interiors.com transformation first-hand. We encourage you to delve into our portfolio of past projects, each an exquisite tapestry of innovation and artistry.
Renovating your kitchen or interiors is an investment, one that should be approached with certainty and finesse. With Studio30Interiors.com, you’re not just making a purchase; you’re embarking on a journey toward elevated living. Visit us today and witness the embodiment of design excellence that transcends the ordinary, crafting spaces that redefine the art of living.
Do you work directly with clients to design kitchens and interiors specific to their needs?
Yes, we are a tailored kitchen and interior living company, everything is personalised around each client and not one project is the same. Unless we are instructed otherwise. As an example, it’s common when working with a contractor/developer on a new build to keep each property relatively similar, each client has their own desires and this is catered for to our best ability.
What features do you like the most about your kitchens?
Embrace the unparalleled versatility of our kitchens, where customisation knows no bounds. Elevate your living space with kitchens uniquely tailored to your vision, stretching up to 2.6 meters in height in seamless continuity or with precision units measured to the millimetre to avoid blocky fillers. Experience a realm of exclusivity as we curate brands that set us apart. Our dedication extends beyond the ordinary, allowing you to acquire elements that redefine your space. Such privileges are a testament to our honoured position as your trusted kitchen specialist.
Delight in the sophistication of European standards, surpassing the confines of a standard UK cabinet. This liberates us to design from the ground up, providing you the option to embrace your individuality. Take, for instance, a showcase where precision engineering meets our cabinets and embraces your posture, liberating you from discomfort and enabling a harmonious kitchen experience, often overlooked, are paramount to us.
Every item and brand within our showroom is meticulously selected, reflecting us and being proudly independent.
How do you begin the design process?
Embarking on your journey with Studio 30 Interiors is an exciting process, carefully tailored to bring your vision to life. To initiate this creative endeavour, we begin by gaining a comprehensive understanding of your project’s scope. Is it an existing space or part of a new build or extension? Have you engaged contractors or architects for this venture?
If you’re already collaborating with professionals, we kindly request copies of the approved and final plans. This allows us to hit the ground running during our inaugural meeting. In cases where this isn’t applicable, we’d love the opportunity to visit the property to meticulously measure and assess the space. Sharing approximate measurements during your first visit to our showroom would greatly expedite this process.
The first appointment, a cornerstone of our journey, is a collaborative exploration. We delve into your aspirations, discussing your project in depth. Your insights guide us toward comprehending your unique vision, enabling us to propose bespoke design concepts and product selections that harmonise seamlessly with your brief.
At Studio 30 Interiors, we’re committed to realising your dreams, transforming spaces into living reflections of your imagination. Let’s embark on this journey together, crafting a narrative that’s distinctly yours. Your vision, our expertise – the perfect synergy.
How do you present your kitchen and interior designs to your clients?
At Studio 30 Interiors, our approach to presenting kitchen and interior designs is as distinctive as our creations. While we cherish the immersive experience of sharing our designs from our showroom, we also recognise the need for flexibility. For those instances where physical presence isn’t feasible, we seamlessly transition to remote collaboration.
In the realm of remote work, we create a personalised kitchen package, intricately tailored to your unique project. To initiate this process, we request a design deposit, a testament to your commitment. Further details regarding the design deposit can be found on our website, www.studio30interiors.com.
Opting for our esteemed S30I SIGNATURE DESIGN service not only opens doors to unparalleled creative exploration but also underscores our dedication to your vision. The design deposit, a stepping stone toward realising your dreams, becomes an integral part of the total project value. As a tangible gesture of our appreciation, the design deposit is seamlessly deducted from the overall valuation.
At Studio 30 Interiors, it’s about more than design – it’s about an immersive journey toward spaces that embody your essence. Whether within the confines of our showroom or across digital landscapes, your aspirations remain at the heart of our creative process. Together, we craft narratives that transcend the ordinary, ushering in a new era of living aesthetics.
What are this year’s kitchen trends, and do you see trends coming to fruition in the future?
It’s challenging to contribute to the ever-evolving landscape of trends, given the vast scope of the search spanning not only the UK but the global market. To address this, we’ve developed our distinct trend guide, endorsed by our manufacturers, accessible on our website at studio30interiors.com.
When contemplating additions to your kitchen and interior trends, an effective strategy involves personalising the trend to align with your unique style. This approach advocates for breaking away from the trend-following path, recognising that not all trends endure over time.
Consider, for instance, the emergence of dark colours and moody aesthetics as a recurrent trend in contemporary design. However, it’s essential to question whether such trends are a suitable fit for your space. Incorporating a dark colour palette and textured materials might not be advisable if your room lacks abundant natural light. By pondering this, you highlight the importance of considering both aesthetics and practicality when embracing trends.
In essence, while trends offer inspiration, their applicability varies, especially when evaluated against your personal requirements and the characteristics of your living space. By judiciously adapting trends to your unique context, you can safeguard against potentially regrettable design choices and ensure lasting satisfaction with your design endeavours.
From consultation to completing kitchen / interior installation, what’s the average time frame?
The timeline for completing a kitchen or interior installation can vary widely depending on several factors, including the scope of the project, the complexity of the design, the availability of materials and labor, and any unforeseen issues that may arise during the process. However, I can provide you with a general overview of the typical stages and timeframes involved in a kitchen or interior installation:
- Consultation and Planning: This stage involves discussing your design preferences, needs, and budget with a professional designer or contractor. The duration of this stage can vary, but it often takes a few weeks to finalise the design, select materials, and create a detailed plan.
- Preparation and Ordering: Once the design is approved, materials such as cabinets, countertops, appliances, and fixtures need to be ordered. This stage can take several weeks to a few months, depending on the availability of materials and any customisations required.
- Demolition and Preparation: This phase involves removing existing fixtures, appliances, and structures, as well as preparing the space for the new installation. The duration varies based on the extent of demolition required and any necessary structural changes.
- Installation: This in most cases usually is the most labor-intensive phase, encompassing tasks such as installing cabinets, countertops, and appliances. We do not tend to find that our Kitchens take that long. It’s the opposite when buying bespoke as all the labor-intensive work is done off-site in a factory. Complex installations may take longer to complete. On average, a comprehensive kitchen or interior installation project can take anywhere between one to four weeks depending on the complexity.
- Final Inspection and Clean-Up: Once the installation is complete, a final inspection is conducted to
ensure everything is in order and meets your expectations. Any necessary adjustments are made, and the space is thoroughly cleaned.
To get a more accurate estimate for your specific project, it’s recommended to consult with a professional designer or contractor who can assess your requirements and provide a detailed timeline based on your unique circumstances.
Ready to begin your new project with Studio 30 Interiors?
Why not make an appointment and visit Studio 30 Interiors to discuss your new project, free refreshments will be available once greeted by Willow the front of the house assistant.
CONTACT
T. 01425 209900
E. contact@studio30interiors.com
SHOWROOM
Unit 1 Parkland Place, Old Milton Road, New Milton, Hampshire, BH25 6DJ
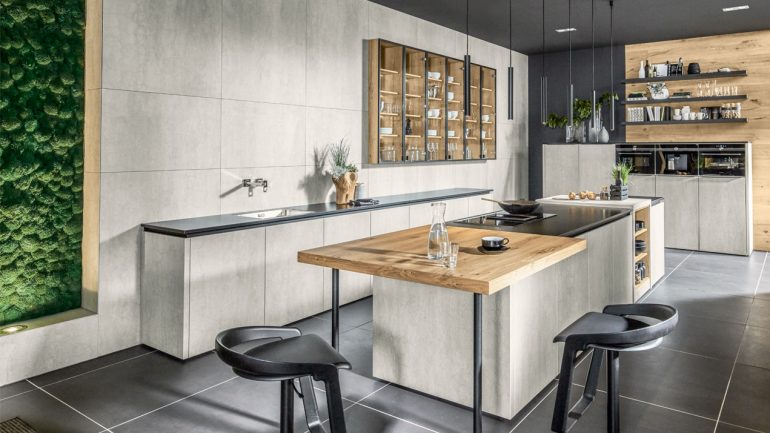
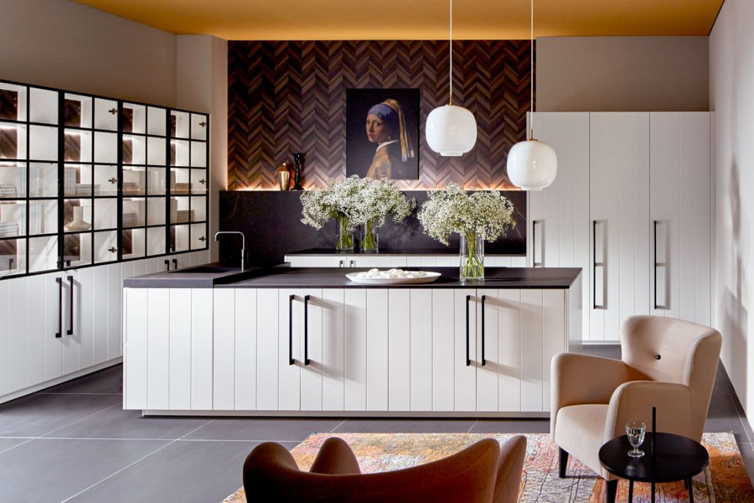
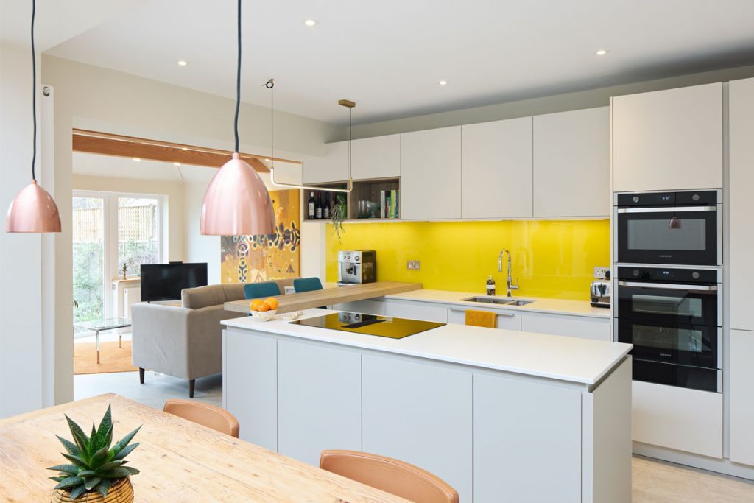
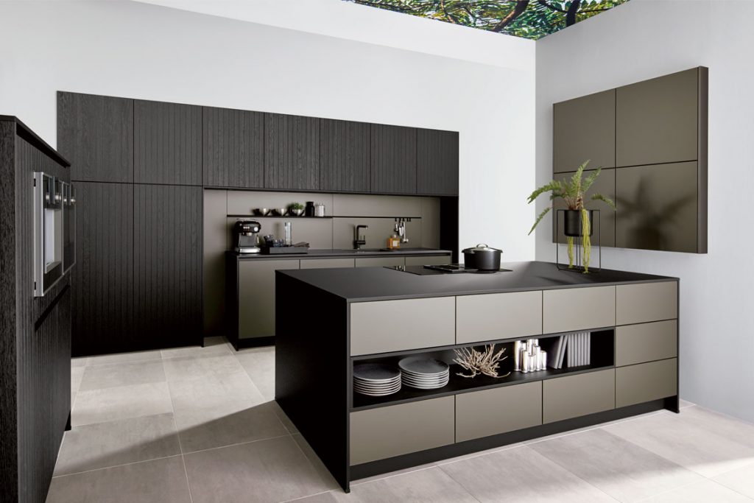
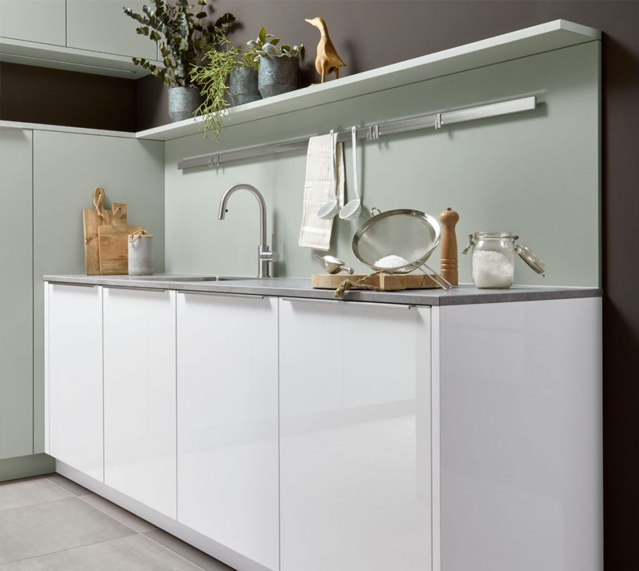
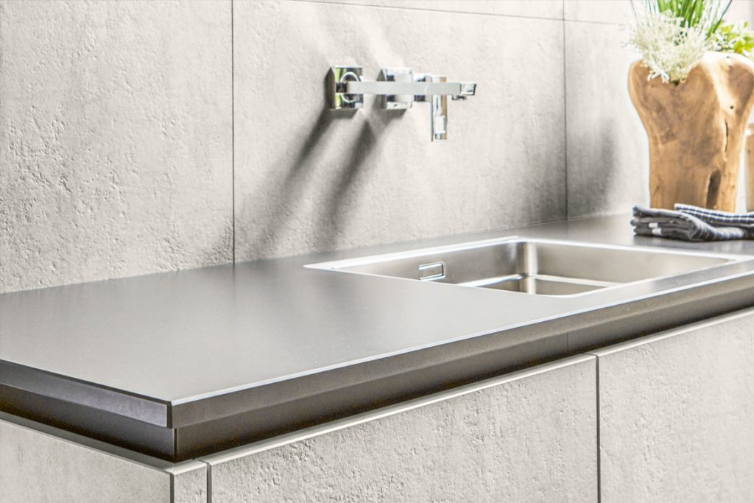
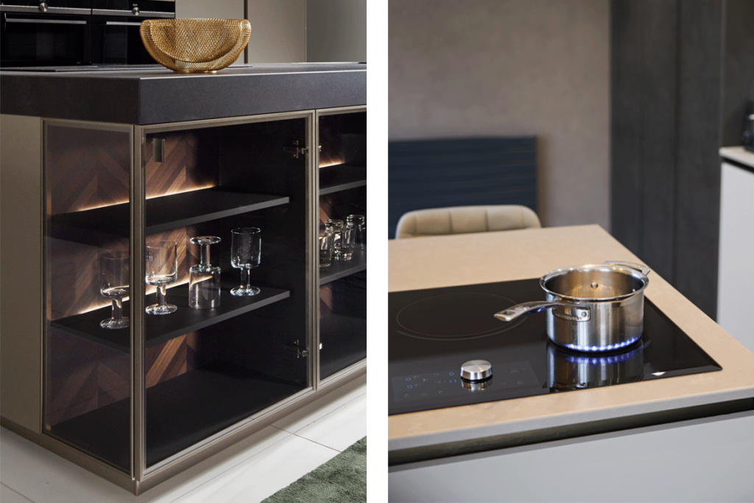
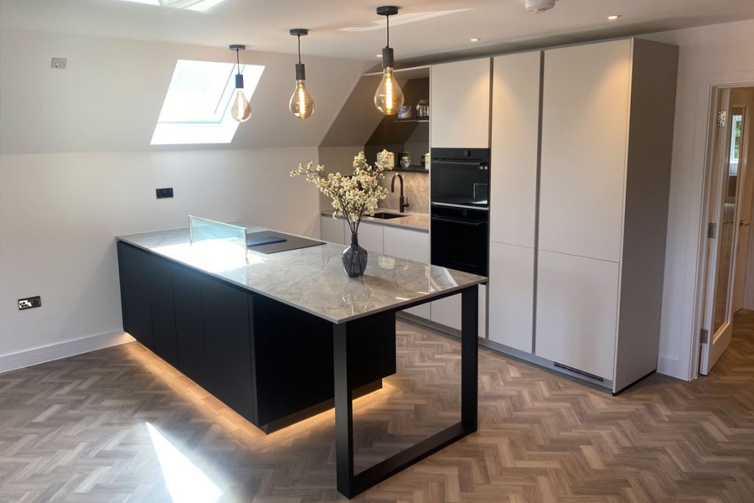
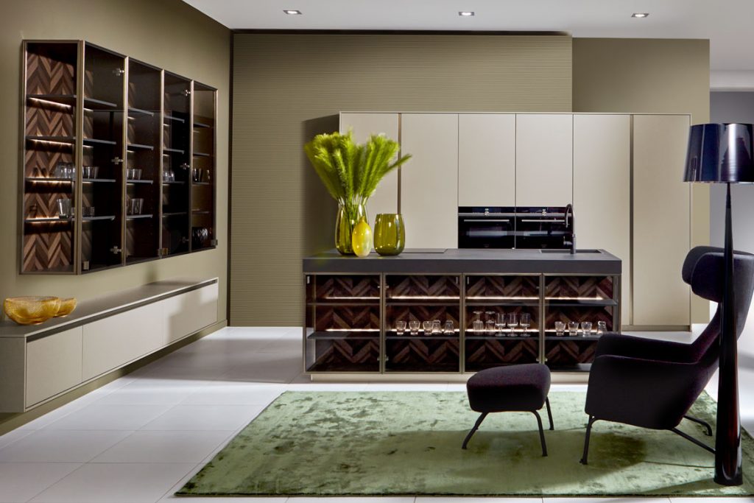
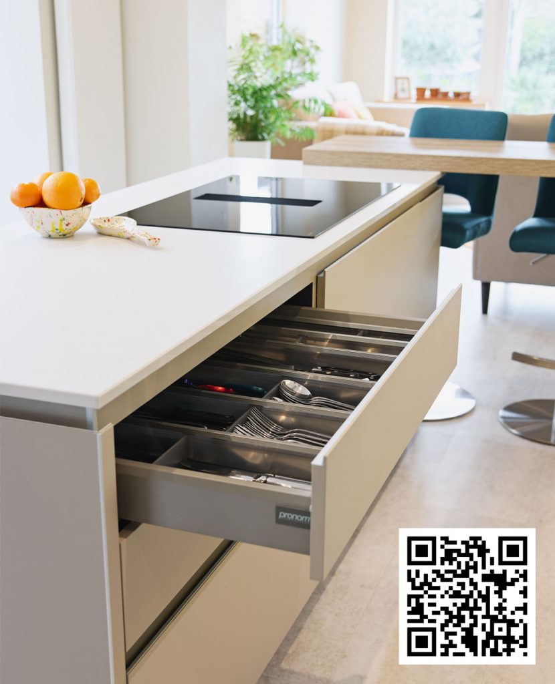

Leave a Reply