An attractive 2,400 sq ft family home with a double and single garage occupying a secluded plot measuring 0.39 of an acre.
This extremely spacious and most attractive four double bedroom, two bathroom, one shower room, three reception room detached family home has the unusual advantage of both a double and single garage with a driveway providing generous off road parking for several vehicles whilst situated within secluded and immaculately presented grounds measuring 0.39 of an acre.
‘Zelston House’ is a fantastic family home of approximately 2,400 sq ft. The property has been owned by the current owners of circa 21 years, over which time the property has had a number of improvements and has also been extremely well maintained.
This attractive property has a spacious ground floor cloakroom finished in a modern white suite, 13’ office/snug with windows to the front aspect and a living flame coal effect electric fire. The 24’ triple aspect lounge has windows overlooking the front and rear gardens and double glazed sliding patio doors lead out onto the rear patio. An attractive focal point of the room is a living flame coal effect gas fire with a marble hearth, inset and wooden surround. Double doors lead through into the dining room.
There is a generous sized separate dining room with a window overlooking the rear garden and 16’ x 14’ Kitchen/breakfast room with the kitchen area beautifully finished with extensive granite worktops which continue round to a form a small breakfast bar, inset sink, integrated Dietrich oven, hob with extractor canopy above, integrated Bosch dishwasher and integrated fridge, attractive tiled splashbacks, dressing unit with glass fronted cabinets and granite worktop, window overlooking the rear garden, door leading out into an side hall, Karndean flooring continues through into the breakfast area.
The breakfast area has ample space for breakfast table and chairs, sliding patio door leading out into the rear garden and door leading through into the entrance hallway.
A side hall with doors leading out onto the front driveway and rear garden and an internal door leading through into the double garage. There is an added benefit of a utility room/home office which has been finished with granite worktops with an inset sink, a good range of base and wall units, integrated washing machine, tiled floor and windows overlooking the rear garden (accessed via double garage).
On the first floor there is a good sized landing large enough to be used as a study area. There are en-suite shower rooms to the master and guest suite with the two further bedrooms being serviced by a refitted, contemporary style and generous sized family bathroom/shower room.
The rear garden is a particular feature of the property as it offers an excellent degree of seclusion, is stocked with many attractive plants and shrubs and measures approximately 150’ x 55’. Extending the full width of the property adjoining the house there is a large paved patio. The remainder of the garden is predominantly laid to lawn which is immaculately kept and bordered by well stocked flower beds. The lawn continues round to a good size further area of private side garden which again is immaculately kept and stocked with ornamental plants and shrubs.
The front gravelled driveway provides generous off road parking for several vehicles and in turn leads round to a double garage. The property also has the added benefit of double wooden gates which open on to a second driveway which continues down to an additional detached garage.
This fantastic family home is also offered with no onward chain.
The market town of Wimborne is located approximately 3 miles away. Wimborne offers an excellent range of amenities. Ferndown offers an excellent range of shopping, leisure and recreational facilities. Ferndown town centre is located approximately less than 2 miles away, whilst the market town of Ringwood is located approximately 6.5 miles away.
Zelston House, Stapehill FREEHOLD, GUIDE PRICE £875,000
Hearnes 01202 890890 | hearnes.com
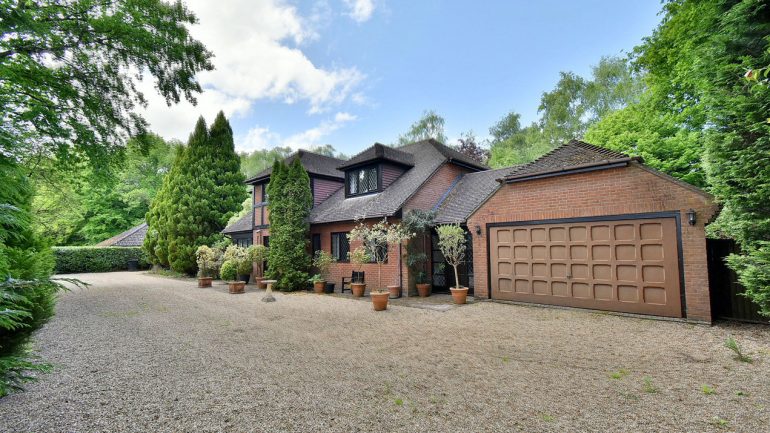
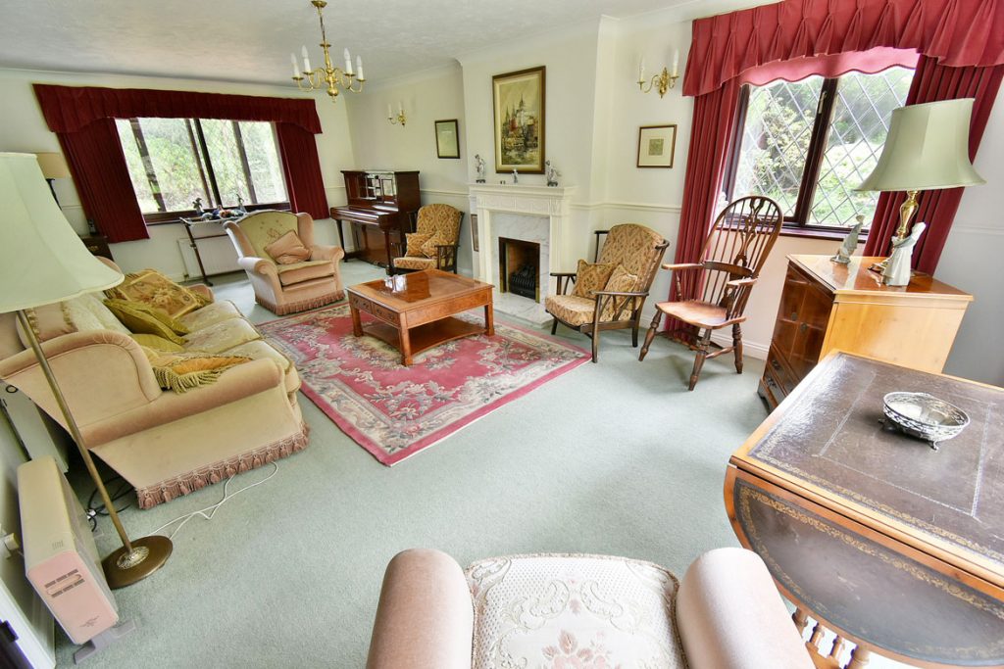
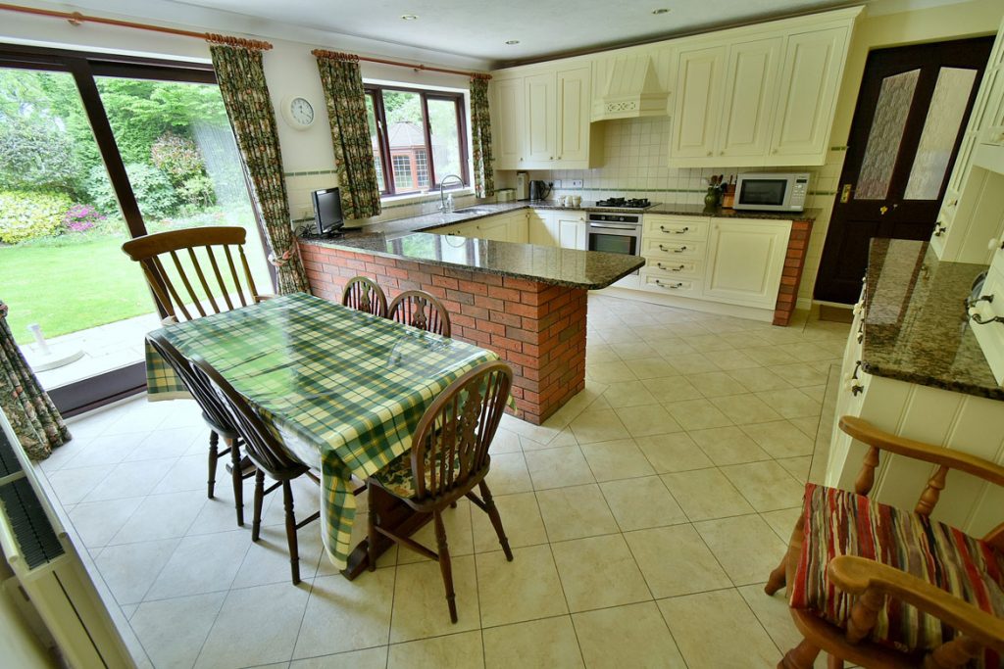
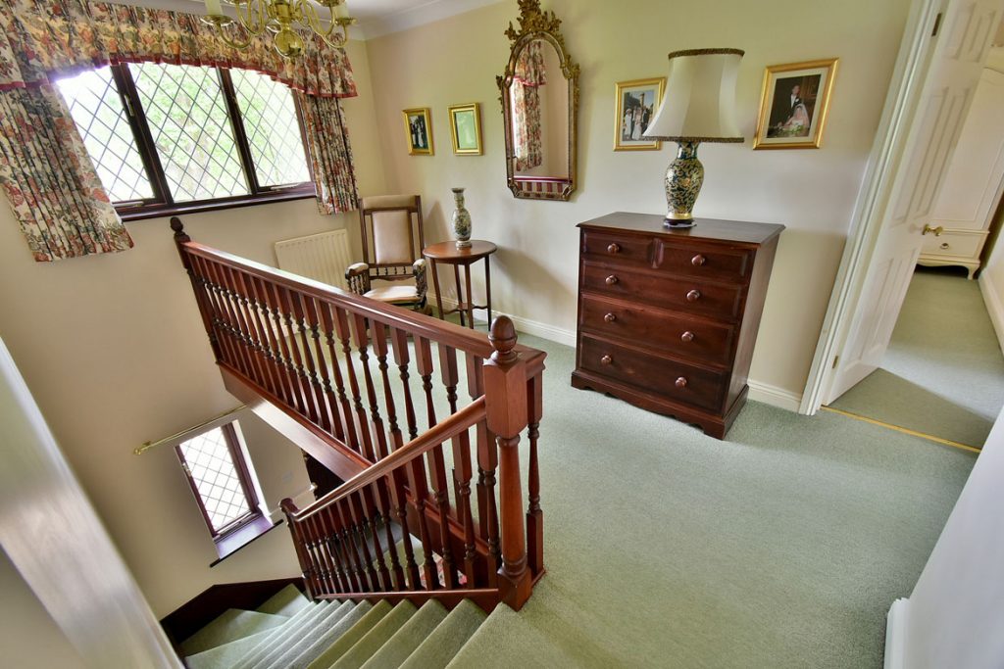
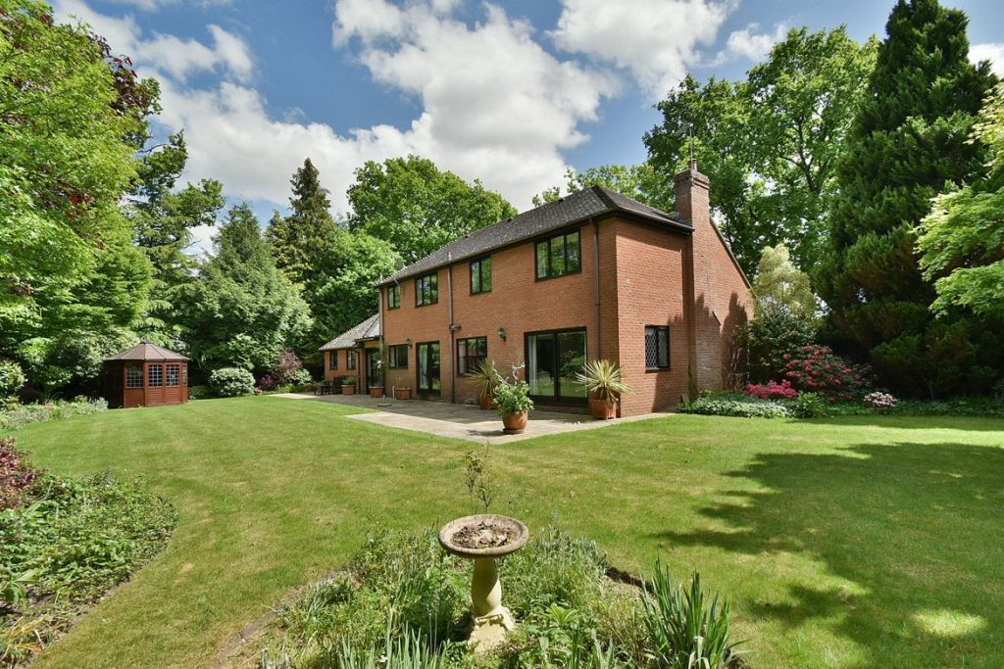
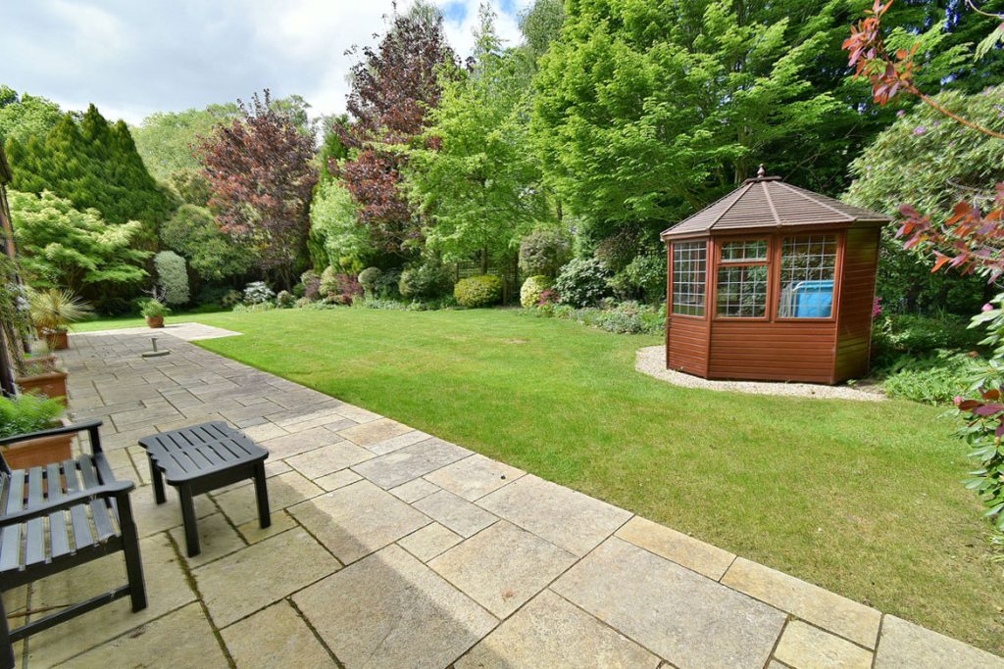

Leave a Reply