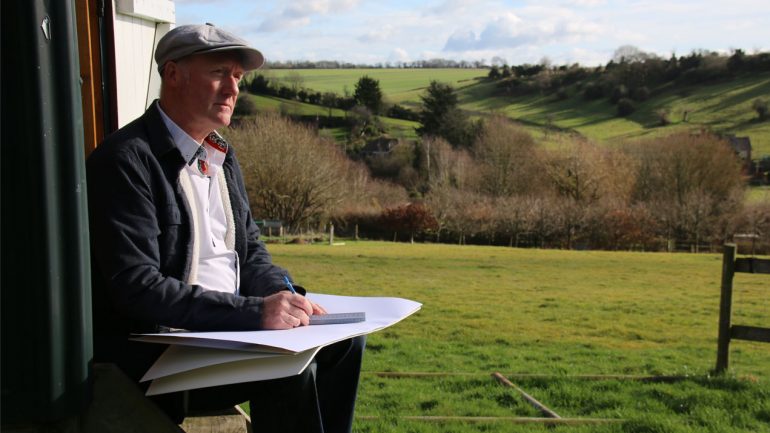In last month’s issue we created an outline plan of your existing garden and started to collect images of new elements and ideas. This week we will use these images to understand your preferred styles, shapes and materials.
You will need some A3 tracing paper to place on top of your outline plan so that you can play with placement of the main features of your new design. I would suggest starting with the terraced area ensuring that it is big enough for your garden furniture/barbeque and thinking carefully about your access routes. Your images will give you guidance to the various shapes and the scale of your preferred style.
Now consider the shape and size of the larger elements you require and their placement options. Are these a feature or should they be hidden? Do these need sun or shade?
Avoid the common mistake of placing all your elements on the drawing without considering the final shape of your lawn or central area. These ideas at present only deal with two dimensions so add interest with height. This can be achieved by introducing pergola’s, sculptures, statues, large trees or specimen shrubs. Also consider the flow of the garden with pathways and views from the house windows to focal points. Create at least four of these working drawings playing with shapes, scale and placement of the main elements.
Next time… develop these working ideas into two strong design concepts for both visual impact and budget consideration.
Please contact Greg Whale at ‘Blue Tulips’ for coaching sessions or garden design services
T. 01258 881112 | 07900 431701


Leave a Reply