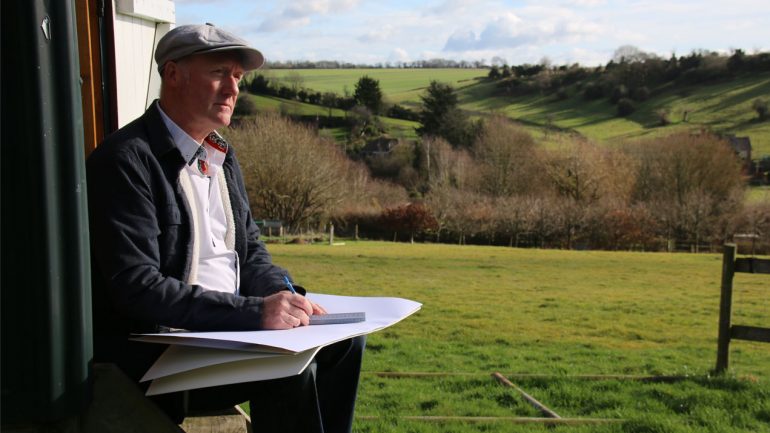From grand design to garden make overs, making the most of your outside space enhances your lifestyle and increases property value and appeal.
Over the next five issues we will take you through a step by step guide to designing your own outside space.
Let’s start by creating an outline plan of your existing site. Measure the width of your house noting the windows, doors, bays and sideways. Measure the length of each boundary line and the width of the rear boundary. Use these measurements to draw an aerial view of the back of your house and garden on A3 graph paper using a scale of 1cm to 50cm.
Add the features that are staying such as large trees, summer house, pond etc. and draw these to scale on the plan whilst notating any level changes and the orientation.
Consider the elements and proportions you want in the new garden such as terrace (roughly 30%) and lawn (roughly 50%), planting and vegetable areas, playhouses, trampolines, seating, pergolas, lighting and power. Start collecting imagines of these features that appeal to your style such as contemporary or traditional, relaxed or formal, straight or curves lines, ensuring they complement the age and character of the property.
Next time… overlaying your new elements, shapes and ideas onto your outline plan.
Please contact Greg Whale at ‘Blue Tulips’ for coaching sessions or garden design services
T. 01258 881112 | 07900 431701


Leave a Reply