Edwardian grandeur restored with style, Fairfields has been meticulously refurbished in recent years striking a perfect balance between the historic character and features and the comfort of modern living.
Surrounded by approximately 4 acres of grounds encompassing a tennis court, parterre garden, wildlife pond, substantial vegetable garden and paddocks, with the backdrop of far-reaching views. The property, with outbuildings, stretches to approximately 5,200 sq. ft. with the ability to extend STPP.
On entering you are welcomed by an impressive reception foyer which invitingly sets the tone. From here there is access to the second sitting room which is partially hexagonal in shape with views across the southern section of garden. This room enjoys a log burner and provides access to the original wood-framed garden room, which features a pitched roof. The garden room already benefits from planning permission to replace and extend.
The main part of the hall and what was once the original entrance features wood parquet flooring, refurbished and polished to perfection. There is access from the hall to the main, dual aspect, sitting room, where there’s a limestone fireplace with an inset log burner, access to the above garden room and views across the main lawns. Also accessed from the hall is the dual aspect dining room which, again, has a traditional finish, with polished wood floors and an Edwardian fireplace with tile inlay.
The bespoke kitchen/breakfast room was fitted only 3 years ago and offers a range of high-quality cabinetry arranged around a large central island with coordinating granite worksurfaces. Integrated appliances include an electric 5-oven, Total Control, AGA, Miele dishwasher, Miele combination oven, and free-standing American-style fridge/freezer.
On the first floor the elegance continues offering five double, light-filled bedrooms, and a sixth bedroom/study. The principal bedroom is impressively sized and benefits from an ensuite bathroom with Perrin & Rowe washbasin and a Victoria + Albert claw foot bathtub. The second bedroom also enjoys stylish ensuite shower facilities.
Additional to the main house is the converted garages and stable. This additional indoor space offers a spacious and versatile area, it is currently a games room and bar and has a WC and mezzanine level. Recently fitted porcelain paving adjoins this outbuilding and incorporates a millstone water feature along with an area prepped for a wood-fired hot tub.
The quality and design does not stop once you step outside the house, with sweeping lawns and landscaped areas threaded with meandering pathways, ample paddocks and an orchard.
A particular feature is the parterre garden, occupied by an ornamental arrangement of flower beds and the wildlife pond beyond, which in turn leads to what was once a piggery and a further stable and store. Another desirable feature is the picket-fenced vegetable garden with raised sleepers and a greenhouse.
Entertainment is a strong theme through-out this property with a tennis court and extensive patio area, making it an ideal family home or country retreat. The grounds are well supported by several outbuildings, including an extensive timber-framed log store.
Positioned prominently but enjoying complete privacy, the property is approached via a five-bar gate onto a long driveway which leads to a substantial gravel courtyard/parking area, which has the benefit of a pod point charging unit, outbuildings and a car port.
OIEO £2,500,000
WOOLLEY & WALLIS 01425 482380
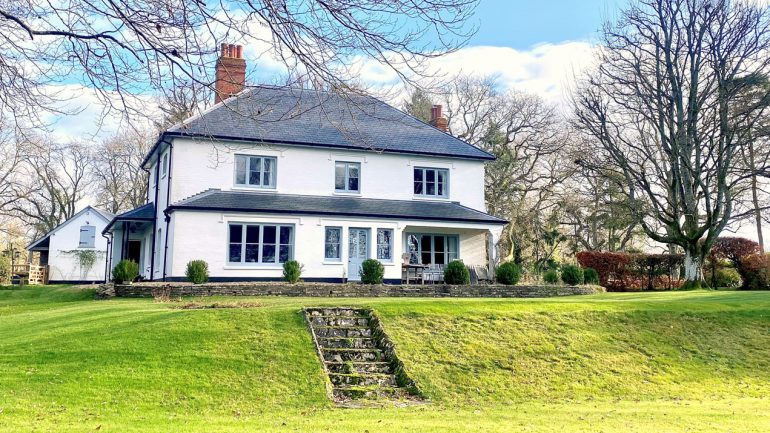
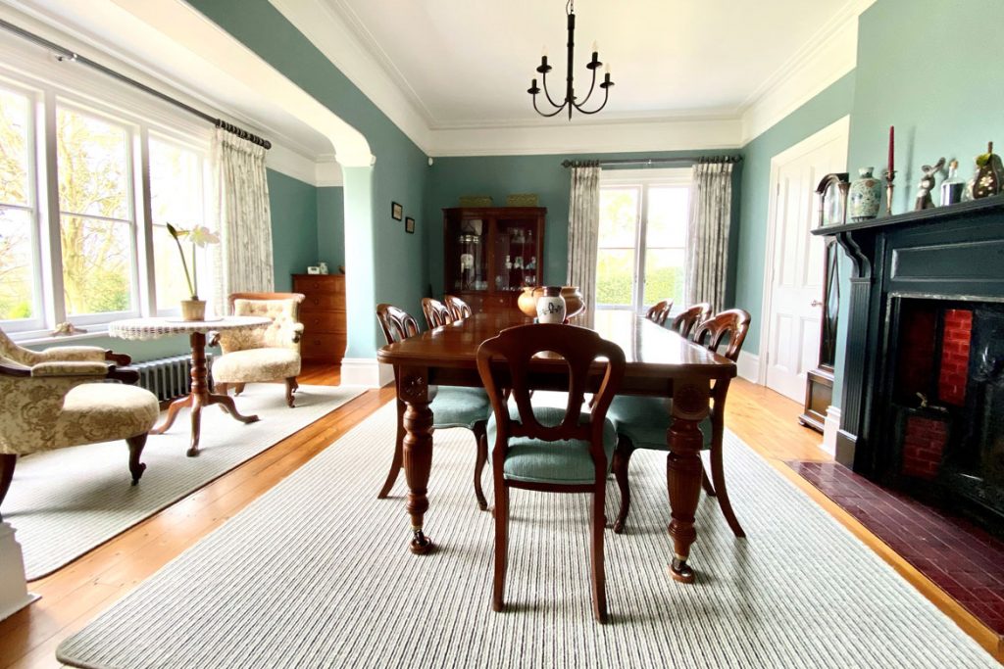
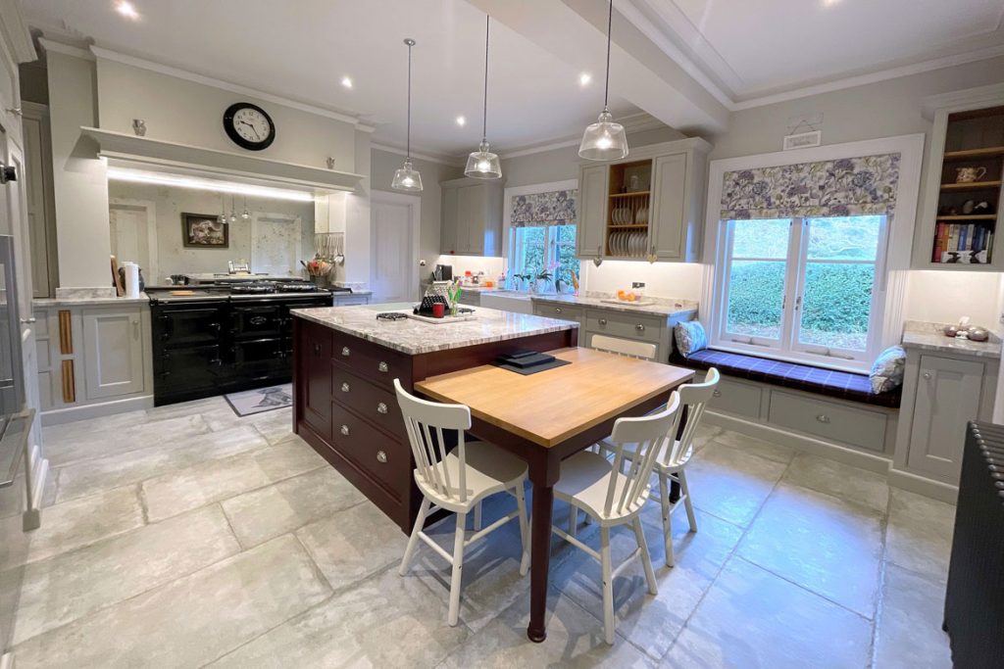
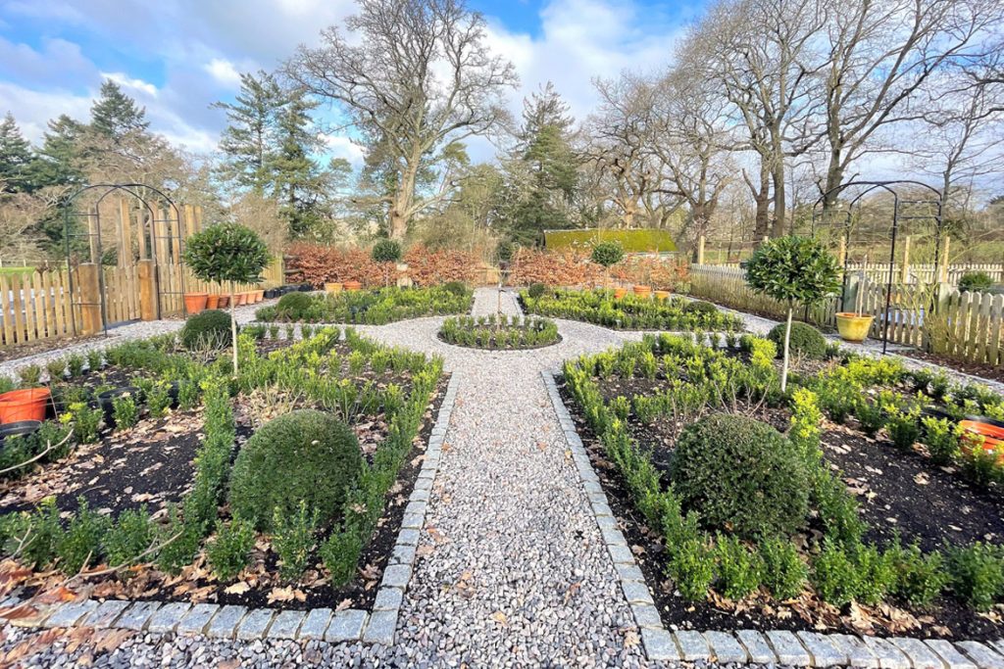
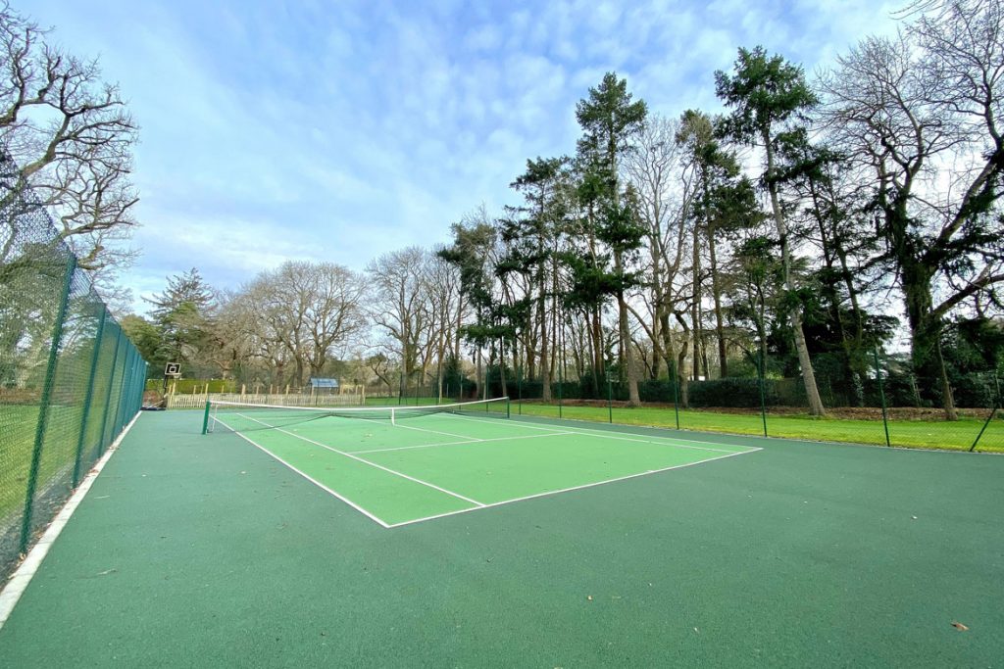
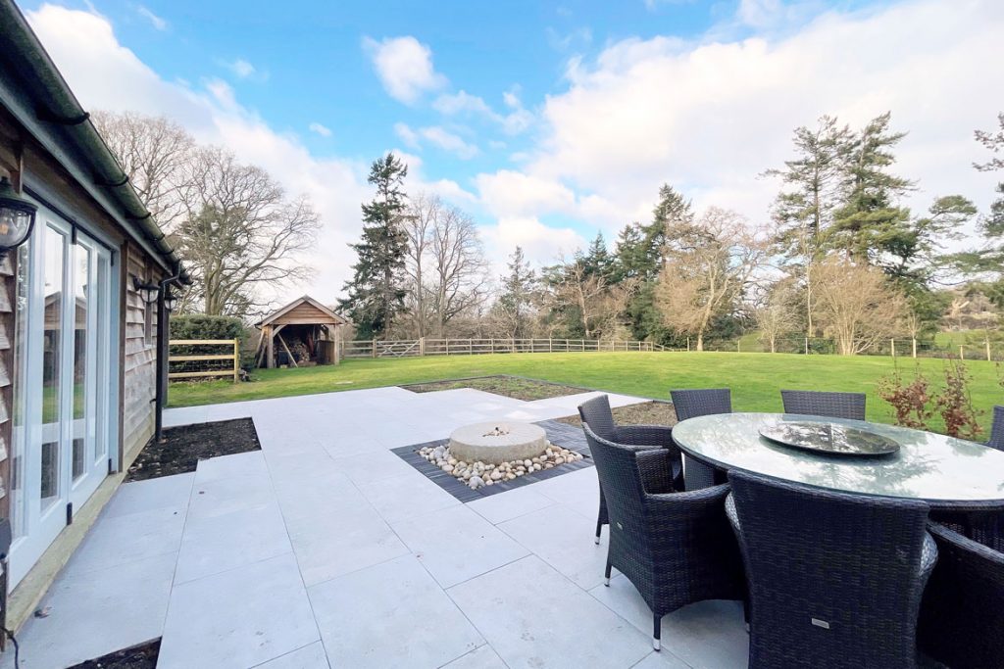

Leave a Reply