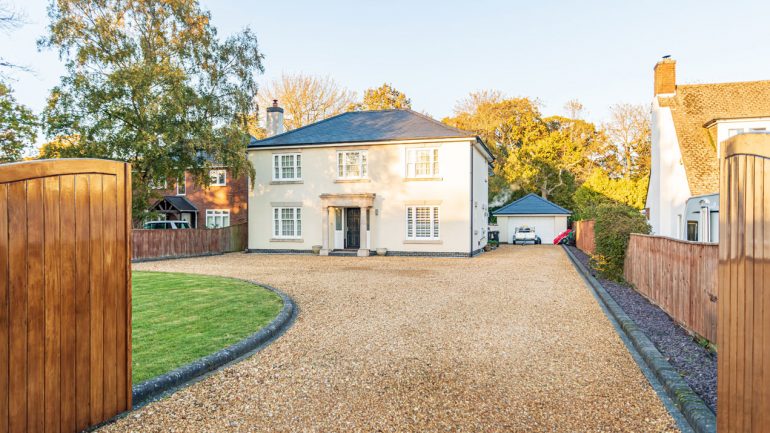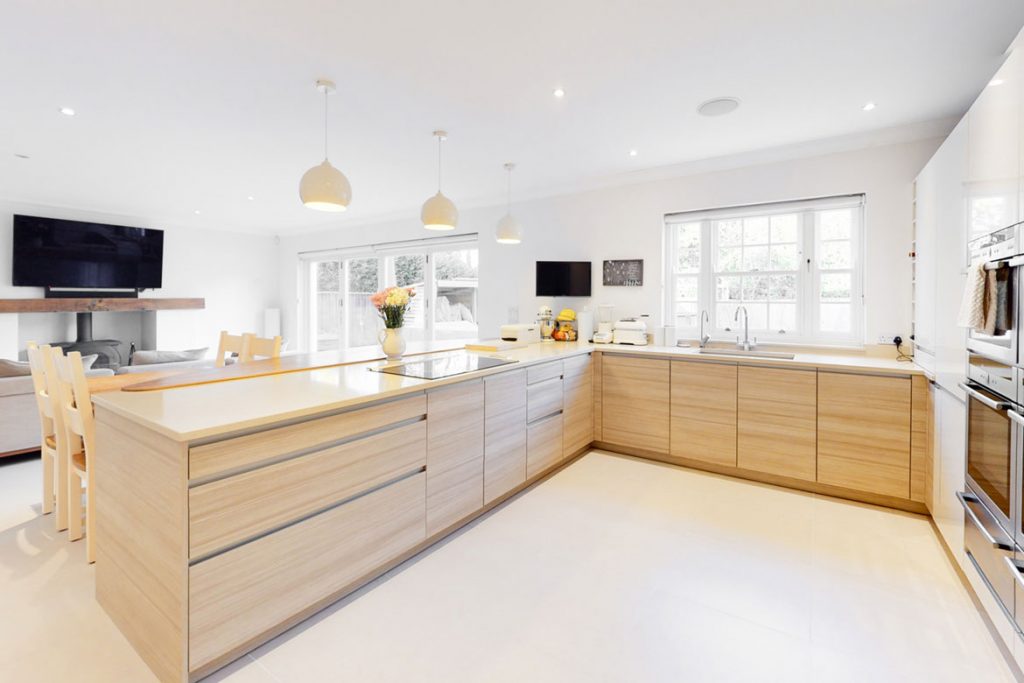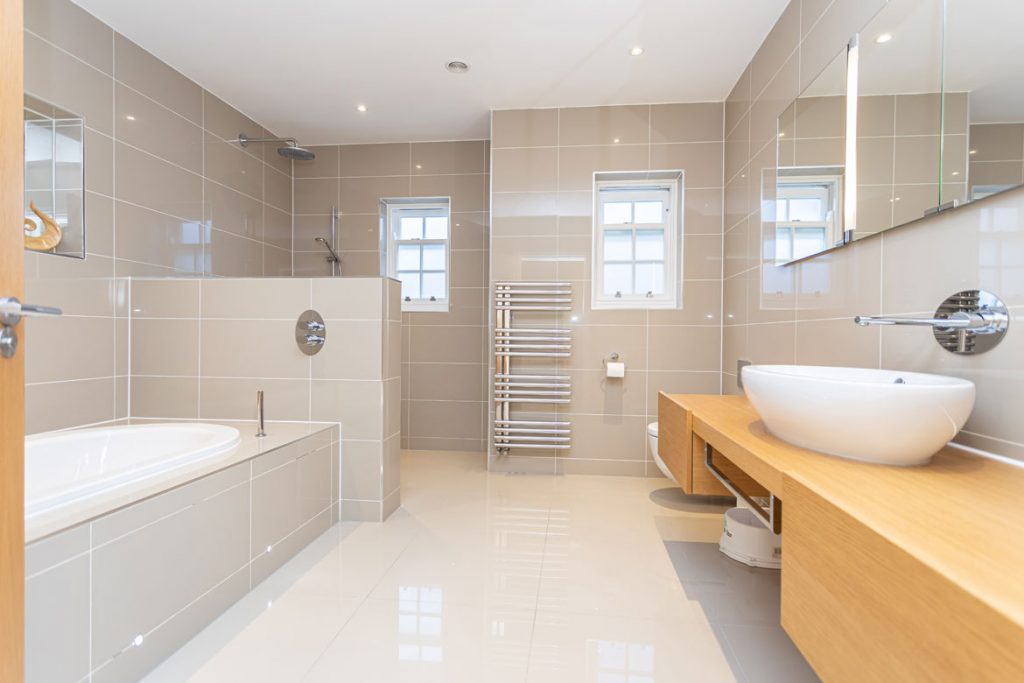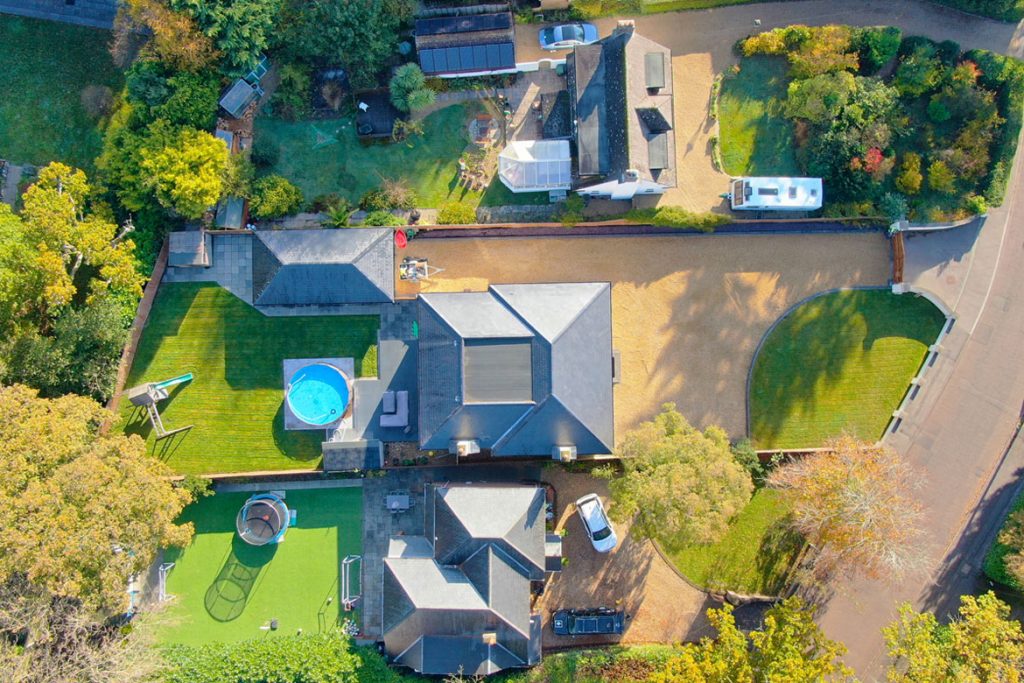A gracious architect designed four bedroom detached family home in a desirable location.
Stourbridge House is a substantial and gracious four double bedroom architect designed detached residence built to grand proportions, finished to an extremely high specification and presented in immaculate decorative order throughout.
The property which is a superb example of a classical family home is ideally situated in the premier residential location in West Christchurch and being within easy walking distance of the historic market town of Christchurch with its thriving High Street, Priory and Quay.
Stourbridge House offers an impressive 2,773 Sq Ft (258 Sq M) of sophisticated and elegant living accommodation. To the ground floor, a commanding solid oak floored entrance hallway with doors off leading to the superbly appointed living accommodation comprising of the open plan dining kitchen day room. The contemporary fitted kitchen offers an extensive range of custom built wall and base units, with quartz work surfaces, bespoke floor to ceiling chef’s wall housing four ovens (dual electric, microwave and steam) and American style fridge freezer, dining island with electric induction hob and high specification integrated appliances, door leading to the substantial separate utility room, expansive formal dining area and additional generous day room, benefitting from feature fireplace with wood burning stove and bi-folding doors leading to the extensive natural stone paved outdoor entertaining area. Classical separate formal sitting room with front aspect boasting solid oak flooring and feature fireplace, the ground floor accommodation continues with the well-appointed home office/study and separate cloakroom.
A solid oak staircase leads to the imposing first floor landing with front aspect and doors leading to the superbly appointed principle suite affording a front aspect and benefitting from a bespoke dressing area with custom made built in wardrobes and luxury porcelain fully tiled en suite shower room boasting a glazed walk in double rainfall shower and contemporary white sanitary ware.
Three further substantial double guest bedrooms all offering custom built wardrobes and an oversize luxury fully porcelain tiled family bathroom accommodating a bathtub and separate walk-in double shower, with feature white sanitary ware.
This unique Georgian inspired family residence offers elegantly proportioned living accommodation set amid beautiful, landscaped gardens and is presented in pristine order throughout and it is our pleasure to bring this gracious home to the market.
Stourbridge House is approached via imposing private electric hardwood gates leading to the commanding inset gravel driveway with parking for numerous vehicles, access to the detached double garage, substantial front gardens and pedestrian access to the landscaped rear gardens which are a notable feature of this highly impressive residence featuring extensive lawns and natural stone entertaining areas.
Stour Way, West Christchurch
Asking Price £1,300,000
JORDAN MARKS ESTATES
01202 484444 | www.jordanmarksestates.co.uk





Leave a Reply