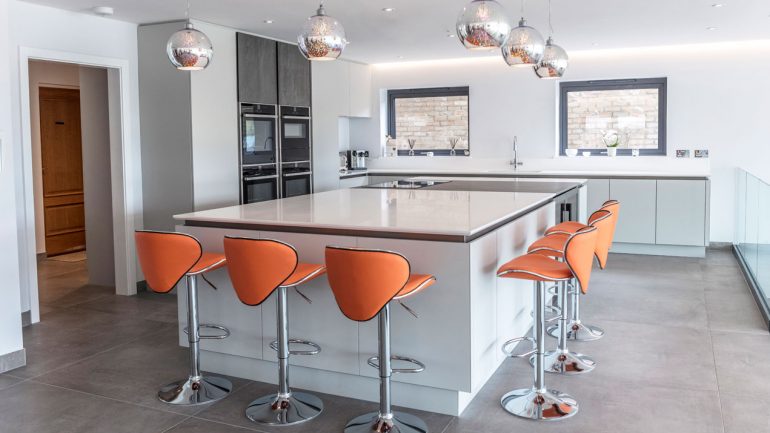This project has been one of the most fun to design. The owners were completely open to ideas and suggestions around a modern theme and so we took their needs and everyday routine to create something that would be visually appealing, functional, long lasting and importantly; easy to maintain.
The tall units in this kitchen have been finished in a textured grey, this was then reflected onto the island worktop and in the handle rail, synthesising the whole look. Using two tones, enabled us to subtly blend the freestanding appliances into the look while bouncing light around the room to maintain the fresh newly renovated feeling. We finished the run of tall units with a few wall units, this allows any countertop appliances to be neatly hidden away, but still be within a moments reach for use.
Creating a large island is the perfect way to utilise the room if you have a lot of windows, or in this case if you have an open plan room and not much wall space. It allowed the owners to have a large socialsing space while maximising that all important storage so the worktops can be kept clear of clutter.
We added a vibrant pop of colour with the barstools to show the owner’s personality. They can also easily be updated if you like a change in style but don’t want the cost of a whole new kitchen.
If you would like to build your dream kitchen, update your home or just need a bit of help, pop into our Westbourne showroom where we can offer a no obligation planning consultation for your project.
Tel. 01202 697 495
Email. maddy@contourhomedesign.co.uk
Visit. www.contourhomedesign.co.uk
Address. 42A Poole Road, Westbourne, Bournemouth, BH4 9DW


Leave a Reply