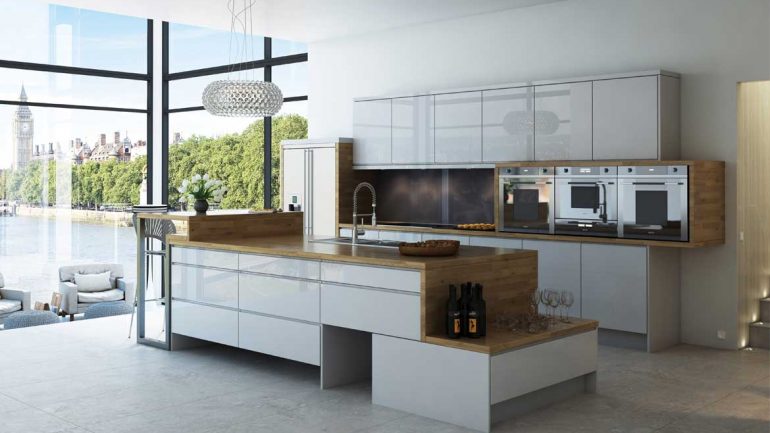How to design the perfect open plan living space?
The term “open plan” brings to mind images of grand, large spaces – but that’s far from the reality for most of us. Instead, open-plan areas often combine multiple purposes in a space that’s only really large enough for one functions.
On the upside, open-plan living is great for families in particular, as you can all do different things while hanging out together. It also creates an illusion of space that many people prefer over navigating a maze of small, separate rooms.
When done well, your open-plan area can be updated from the confusing mess of multi-tasking that it used to be, to defined spaces of clarity. This might sound like a dream, but there are some easy tricks you can use to make this a reality.
So, how can you make open plan living work for you, in even the tightest of areas?
1. Define each purpose
If you have an open-plan kitchen, dining room, living room and study, for example, it’s helpful to give each of those purposes its own space. Clearly defining the different zones is the key to avoiding cluttered open spaces. How to place your furniture and accessories can take some thought. Use your furniture to identify which area relates to which task. Rugs are great for this too, as their linear lines clearly outline the specific spaces.
2. Be clever with furniture
When using furniture to define your separate zones, a few clever tricks can go a long way. A modular lounge is a great idea for a living space, as it is one large sofa that clearly shows where the seating area for the room is, Also dining table that fills the space nicely also clearly defines the eating zone, and island bench tops in the kitchen dictate where the kitchen stops and the living space starts.
3. Use colour
Colour is an easy way to separate the different purposes within your open plan space. Selecting the right colours for the functionality of the space is so important and it can create visual barriers or definition in an open plan, rather than physical partitioning. Also, important to keep the basic colours (whites or light neutrals) the same, to keep an underlying cohesion and flow. Colour is easily changed. The brilliant thing is, when the need comes to change the use of that space, a quick lick of paint and reshuffle of furniture will reflect its new purpose.
4. Create borders
It’s time to make your furniture work even harder: as well as using it to roughly define spaces, you can also use statement pieces to create physical borders around your open-plan area. Bookshelves, buffets, sofas and console tables are key pieces to separate different sections of a room, they are functional pieces that provide more than just a storage or decorative use for your room.”
5. Be cohesive
While you want to make each function of an open-plan room work separately, it’s also important to remember that it all needs to fit together. After all, it’s usually one of the rooms you spend the most time in, so you want to make it a friendly place to be. You have a great opportunity to pull together a cohesive decorating look for your home, and all the furniture pieces in the space need to work together to tell the same story.” This story can be told via some common themes, like a colour or texture that ties each part of the open-plan room together, or simply your choice of style throughout.
Dream Kitchen and Bathrooms bring the knowledge and expertise to design your ideal open plan space. We offer a large area of expert advice:
• Kitchens
• Bathrooms
• Property maintenance
• Interior and exterior renovations
So why you waiting, pop down to our showroom and speak to one of our specialists today.
BRAND NEW SHOWROOM NOW OPEN
a. 114 Bournemouth Rd, Parkstone, Poole BH14 9HY
t. 01202 744727
e. info@dreamkitchens-bathrooms.co.uk
w. www.dreamkitchens-bathrooms.co.uk


Leave a Reply