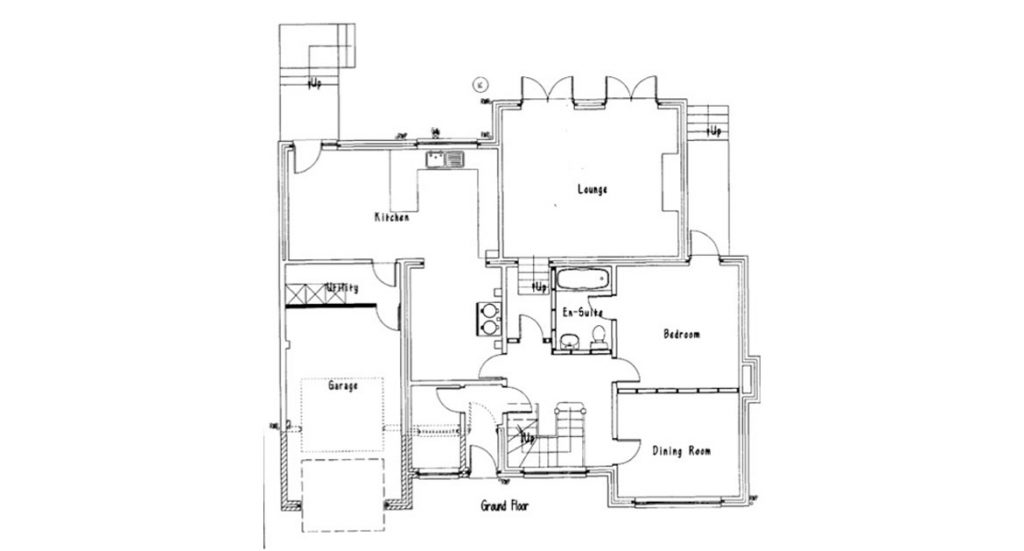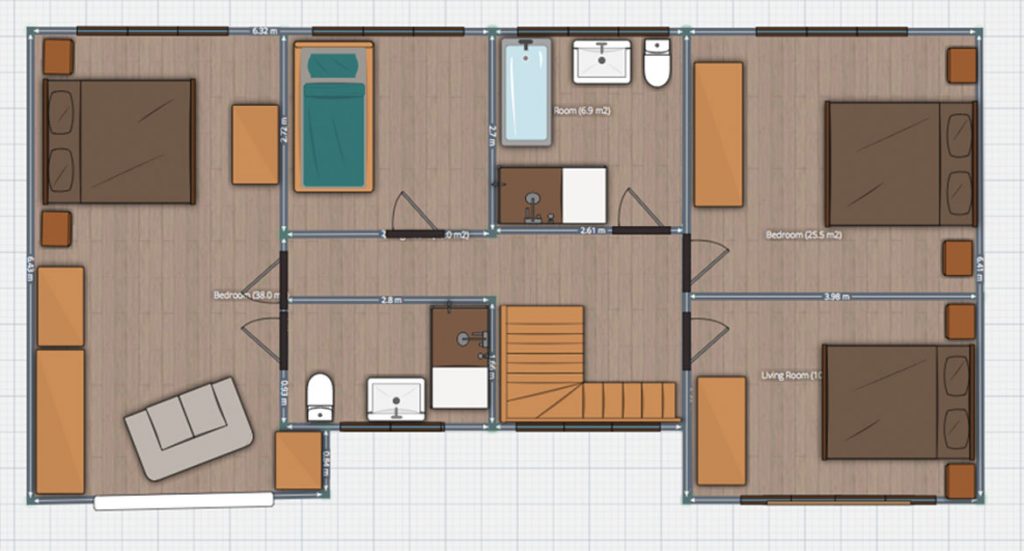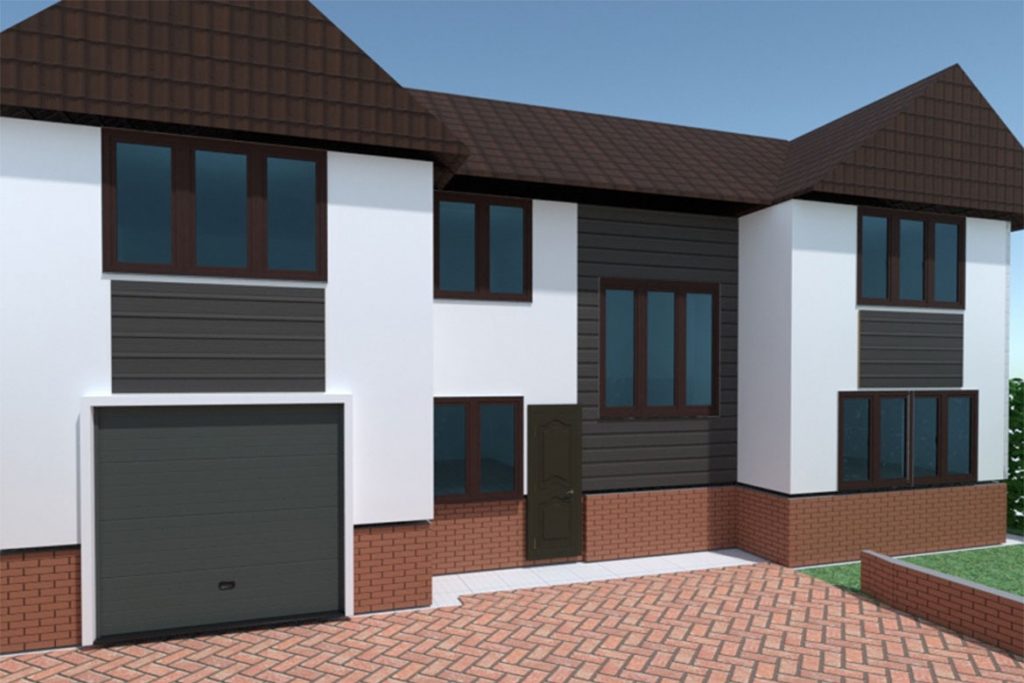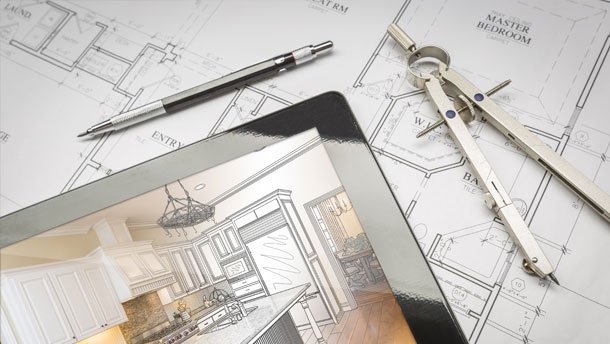How many times have you had an idea for a home improvement and been unable to agree with your partner or family because they just can’t see what you can visualise? How many frustrating conversations have been had wandering through the house, pointing at this, referencing that, and trying to get someone else to really see what’s in your mind’s eye?
Now imagine being able to simply put into a 3D plan your vision of the finished project—that’s where NuVuw’s easy 3D modelling tools can help.
“What is in your head, and what your partner, architect, interior designer or builder translates can be very different”, says NuVuw’s Founder Lawrence Rankin. In fact, having the ability to easily model your ideas in 2D, and then flipping into 3D is a huge advantage for anyone planning a renovation or home improvement project.
Lawrence continues, “It also makes it easier to get meaningful input when finalising ideas and the time and money this saves is incalculable – the feedback from our customers and professionals is that it really helps to get everyone singing from the same hymn sheet.”
FROM THIS…

TO THIS…

TO THIS…

Bring your property development and home improvement ideas to life
The Design Tool Kit allows you to first model your ideas in 2D. Starting with a blank canvas, you can build your house or chosen rooms with simple drag and drop functionality. You can include the exact measurements, or just play around with various room shapes to give you an idea of the end result.
With a simple click, you can add in staircases, windows and doors, furniture and white goods, and what’s more, you can personalise your designs by changing the colour of your wallpaper and floors, selecting wall art and accessorising, all to help really bring your vision to life.
Take a 3D tour
Once you have included all the elements you want into your 2D plan, it’s time to take a tour through your design. Simply select the 3D view and you will be in a position to literally wander through the rooms. It’s so realistic and gives you a real sense of what everything will actually feel like once completed. This is also a great time to play and tweak with your finishing touches—elements like the colours you have chosen for the walls can be easily amended then and there, before a single brush has painted the physical wall itself. This can give you a whole new perspective on your room and is something that can usually only be achieved with several tester paint pots, costing you wasted time and money.
Even if you already have your 2D plans agreed, get modelling them in 3D now. Not only will it really bring the project to life, but it can also highlight any areas that may need changing or improving, that you would not have seen in a 2D view.
What is in your head can be tricky to articulate to your architect, interior designer or builder.
Lawrence rankin, founder, nuvuw
About NuVuw
NuVuw is the simple, smart, intuitive application that gives you end-to-end control of the design, project planning and management of property development and renovation projects. Whether you are designing a new build, renovating an existing one, or adding an extension NuVuw can help you with every step.
Born out of the trials and tribulations of a keen property developer, NuVuw is an application that gives you full control. Lawrence Rankin (founder, NuVuw) explains: “Using all the knowledge I had gleaned from my past experiences in property development I have built into NuVuw all the tools and technology required to remove the stress from property developments and renovations. Real solutions to everyday property development headaches that you can start benefiting from today.”
Find out more by visiting <www.nuvuw.com>. It’s free to sign up, so take a look today and get your next (or first) project set up.
Get in touch:
t. 0800 92 02 072
w. www.nuvuw.com
e. info@nuvuw.com


Leave a Reply